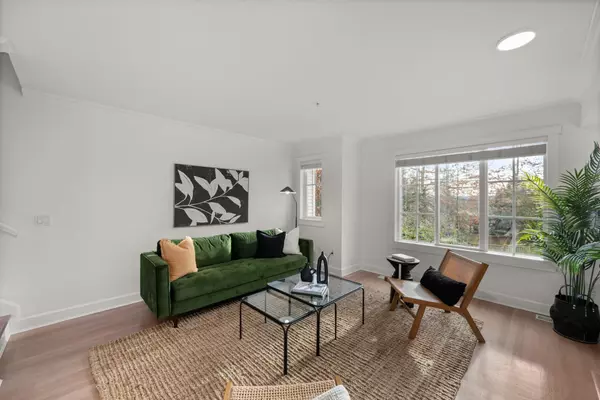For more information regarding the value of a property, please contact us for a free consultation.
20540 66 AVE #80 Langley, BC V2Y 2Y7
Want to know what your home might be worth? Contact us for a FREE valuation!

Our team is ready to help you sell your home for the highest possible price ASAP
Key Details
Sold Price $765,000
Property Type Townhouse
Sub Type Townhouse
Listing Status Sold
Purchase Type For Sale
Square Footage 1,279 sqft
Price per Sqft $598
Subdivision Willoughby Heights
MLS Listing ID R2955019
Sold Date 01/14/25
Style 3 Storey,Corner Unit
Bedrooms 2
Full Baths 2
Maintenance Fees $381
Abv Grd Liv Area 585
Total Fin. Sqft 1279
Rental Info Pets Allowed w/Rest.,Rentals Allowed
Year Built 2003
Annual Tax Amount $3,925
Tax Year 2024
Property Description
Welcome to Amberleigh! This meticulously maintained 2-bed + office, 2-bath END UNIT townhouse boasts a bright, open floor plan with fresh paint, a cozy gas fireplace, and newer appliances. Enjoy resort-style living with top-tier amenities: pool, hot tub, clubhouse, gym, and playground. No home in front or behind, with a playground behind and stunning Mount Baker views from the front, offering exceptional privacy. The private, fenced yard and large green space are perfect for pets (no size restrictions) and family fun. Conveniently located near Costco, Walmart, Willowbrook Mall, parks, trails, schools, and Hwy #1. With a new roof (2024), new decks and visitor parking right out front and behind, this gem is ready for you to call it home. Don't miss out—schedule your private showing today!
Location
State BC
Community Willoughby Heights
Area Langley
Building/Complex Name Amberleigh
Zoning CD-36
Rooms
Basement None
Kitchen 1
Interior
Interior Features ClthWsh/Dryr/Frdg/Stve/DW, Drapes/Window Coverings, Garage Door Opener, Pantry
Heating Baseboard, Forced Air
Fireplaces Number 1
Fireplaces Type Gas - Natural
Heat Source Baseboard, Forced Air
Exterior
Exterior Feature Balcony(s), Fenced Yard
Garage Spaces 1.0
Amenities Available Club House, Exercise Centre, In Suite Laundry, Playground, Pool; Outdoor, Swirlpool/Hot Tub
View Y/N Yes
View Mt. Baker
Roof Type Asphalt
Total Parking Spaces 2
Building
Story 3
Foundation Concrete Perimeter
Sewer City/Municipal
Water City/Municipal
Structure Type Frame - Wood
Others
Restrictions Pets Allowed w/Rest.,Rentals Allowed
Tax ID 025-605-071
Energy Description Baseboard,Forced Air
Pets Allowed 2
Read Less
Bought with Stonehaus Realty Corp.
GET MORE INFORMATION


