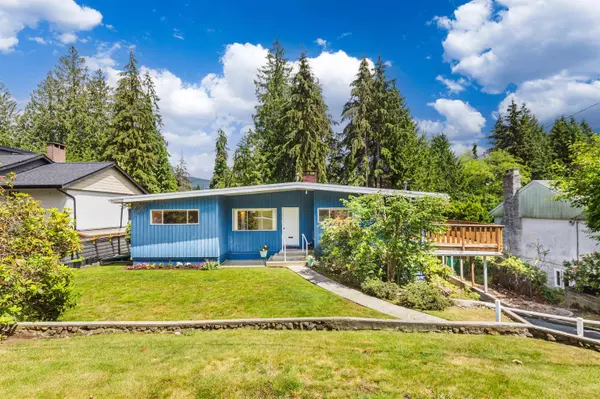For more information regarding the value of a property, please contact us for a free consultation.
2224 GREYLYNN CRES North Vancouver, BC V7J 2X8
Want to know what your home might be worth? Contact us for a FREE valuation!

Our team is ready to help you sell your home for the highest possible price ASAP
Key Details
Sold Price $1,762,000
Property Type Single Family Home
Sub Type House/Single Family
Listing Status Sold
Purchase Type For Sale
Square Footage 2,045 sqft
Price per Sqft $861
Subdivision Westlynn
MLS Listing ID R2896295
Sold Date 07/26/24
Style 2 Storey
Bedrooms 5
Full Baths 2
Abv Grd Liv Area 1,049
Total Fin. Sqft 2045
Year Built 1958
Annual Tax Amount $6,874
Tax Year 2023
Lot Size 0.270 Acres
Acres 0.27
Property Description
Discover this charming 5-bedroom, 2-bathroom home situated on a large west-facing lot perfect for family living. The main level features three bedrooms, kitchen with built-in eating area, and living room with a cozy wood-burning fireplace that opens onto a large deck, perfect for entertaining. Downstairs, you''ll find a spacious versatile flex space with wood burning fireplace, two bedrooms, and laundry area, ready for your finishing touches! Park-like backyard ideal for gardening and outdoor activities. Conveniently located near schools, parks, Lynn Valley Centre, Karen Magnussen Community Centre, and more. Don''t miss out on this fantastic opportunity to make this house your home! Public Open House Saturday, July 13th 2:30-4:00.
Location
State BC
Community Westlynn
Area North Vancouver
Zoning RS3
Rooms
Other Rooms Primary Bedroom
Basement Unfinished
Kitchen 1
Separate Den/Office Y
Interior
Heating Forced Air
Fireplaces Number 2
Fireplaces Type Wood
Heat Source Forced Air
Exterior
Exterior Feature Fenced Yard
Parking Features Carport; Single
Garage Spaces 1.0
Roof Type Other
Lot Frontage 69.96
Total Parking Spaces 3
Building
Story 2
Water City/Municipal
Structure Type Frame - Wood
Others
Tax ID 006-754-139
Ownership Freehold NonStrata
Energy Description Forced Air
Read Less

Bought with The Partners Real Estate
GET MORE INFORMATION



