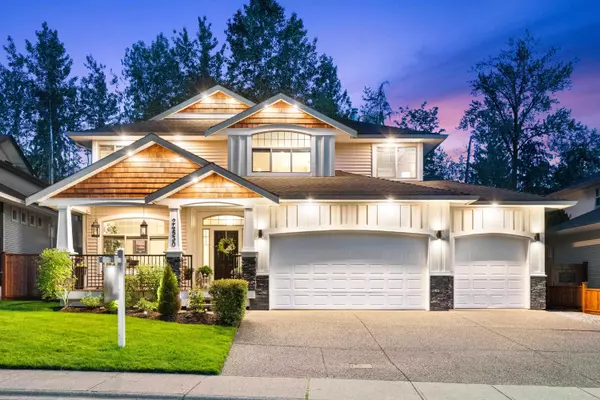For more information regarding the value of a property, please contact us for a free consultation.
24530 106B AVE Maple Ridge, BC V2W 2G2
Want to know what your home might be worth? Contact us for a FREE valuation!

Our team is ready to help you sell your home for the highest possible price ASAP
Key Details
Sold Price $1,695,000
Property Type Single Family Home
Sub Type House/Single Family
Listing Status Sold
Purchase Type For Sale
Square Footage 3,947 sqft
Price per Sqft $429
Subdivision Albion
MLS Listing ID R2893947
Sold Date 07/16/24
Style Reverse 2 Storey w/Bsmt
Bedrooms 4
Full Baths 3
Half Baths 1
Abv Grd Liv Area 1,338
Total Fin. Sqft 3947
Year Built 2005
Annual Tax Amount $6,518
Tax Year 2022
Lot Size 6,000 Sqft
Acres 0.14
Property Description
Immaculate Home! Nestled on a serene cul-de-sac. This unique location backs on a lush greenbelt & is across from greenbelt in the front providing peace & privacy. The heart of the home shines with a two-story great room, complete with a cozy gas fireplace & sweeping greenbelt views, complemented by an abundance of windows flooding the space with natural light. The chef''s kitchen features a custom island & pantry. An entertainers dream with a new expansive patio & gazebo. Upstairs, you''ll find a haven of relaxation in the primary suite that overlooks the greenbelt, boasting an extra-large ensuite & W-I-C. Additional bdrms & a flex/wet bar area that could serve as a 4th bdrm. The lower level offers versatility, ready to be suited with a separate entry. 3 car garage for all the toys!
Location
State BC
Community Albion
Area Maple Ridge
Building/Complex Name UPLANDS AT MAPLECREST
Zoning OTHER
Rooms
Basement Fully Finished, Separate Entry
Kitchen 1
Interior
Interior Features Air Conditioning, ClthWsh/Dryr/Frdg/Stve/DW, Drapes/Window Coverings, Garage Door Opener, Security System, Vacuum - Built In, Wet Bar
Heating Forced Air, Heat Pump, Natural Gas
Fireplaces Number 1
Fireplaces Type Natural Gas
Heat Source Forced Air, Heat Pump, Natural Gas
Exterior
Exterior Feature Balcny(s) Patio(s) Dck(s)
Parking Features Garage; Triple
Garage Spaces 3.0
Garage Description 30.3x21.5
View Y/N Yes
View GREENBELT
Roof Type Asphalt
Lot Frontage 60.0
Lot Depth 100.0
Total Parking Spaces 6
Building
Story 3
Foundation Concrete Perimeter
Sewer City/Municipal
Water City/Municipal
Structure Type Frame - Wood
Others
Tax ID 026-129-779
Energy Description Forced Air,Heat Pump,Natural Gas
Read Less
Bought with eXp Realty
GET MORE INFORMATION



