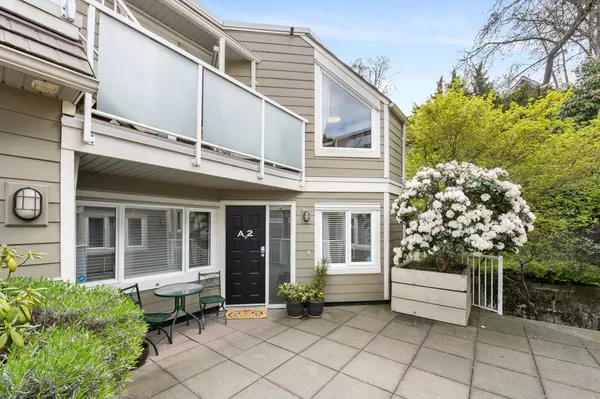For more information regarding the value of a property, please contact us for a free consultation.
1100 W 6TH AVE #A2 Vancouver, BC V6H 1A4
Want to know what your home might be worth? Contact us for a FREE valuation!

Our team is ready to help you sell your home for the highest possible price ASAP
Key Details
Sold Price $1,285,000
Property Type Townhouse
Sub Type Townhouse
Listing Status Sold
Purchase Type For Sale
Square Footage 1,153 sqft
Price per Sqft $1,114
Subdivision Fairview Vw
MLS Listing ID R2871502
Sold Date 04/18/24
Style Other
Bedrooms 2
Full Baths 1
Half Baths 1
Maintenance Fees $503
Abv Grd Liv Area 617
Total Fin. Sqft 1153
Rental Info Pets Allowed w/Rest.,Rentals Allwd w/Restrctns
Year Built 1983
Annual Tax Amount $3,240
Tax Year 2023
Property Description
SUPER CHARMING TOWNHOUSE THAT LIVES/FEELS LIKE A PENTHOUSE! Tucked away at the (quiet) back of the complex, with everything on just 2 levels. Spacious, open plan, top floor living/dining/kitchen area looks/opens directly onto a 300+sf private roof terrace, doubling the living/entertaining space and showcasing beautiful city/mountain views. Fully renovated kitchen/bathrooms. Wood burning fireplace. Engineered hardwood. I/S laundry. TWO parking + locker. THE BUILDING - FAIRVIEW PLACE - friendly, well kept, rainscreened complex of just 29 homes. 1 dog 2 cats ok. Fantastic location on "The Slopes" adjacent to Choklit Park, well connected by foot/bike/transit to Granville Island, Cambie Rise shops (inc Whole Foods), Canada line to DT/YVR, & just 5 mins walk to the Seawall. THIS ONE IS SPECIAL!
Location
State BC
Community Fairview Vw
Area Vancouver West
Building/Complex Name Fairview Place
Zoning FM-1
Rooms
Basement None
Kitchen 1
Interior
Interior Features ClthWsh/Dryr/Frdg/Stve/DW, Drapes/Window Coverings, Fireplace Insert
Heating Baseboard, Electric
Fireplaces Number 1
Fireplaces Type Electric, Wood
Heat Source Baseboard, Electric
Exterior
Exterior Feature Patio(s) & Deck(s), Rooftop Deck, Sundeck(s)
Garage Spaces 2.0
Amenities Available Elevator, Exercise Centre, In Suite Laundry, Sauna/Steam Room
View Y/N Yes
View CITY, MOUNTAINS
Roof Type Other
Total Parking Spaces 2
Building
Faces North
Story 2
Foundation Concrete Perimeter
Sewer City/Municipal
Water City/Municipal
Locker Yes
Structure Type Frame - Wood
Others
Restrictions Pets Allowed w/Rest.,Rentals Allwd w/Restrctns
Tax ID 006-443-494
Energy Description Baseboard,Electric
Pets Allowed 2
Read Less
Bought with Keller Williams Realty VanCentral
GET MORE INFORMATION



