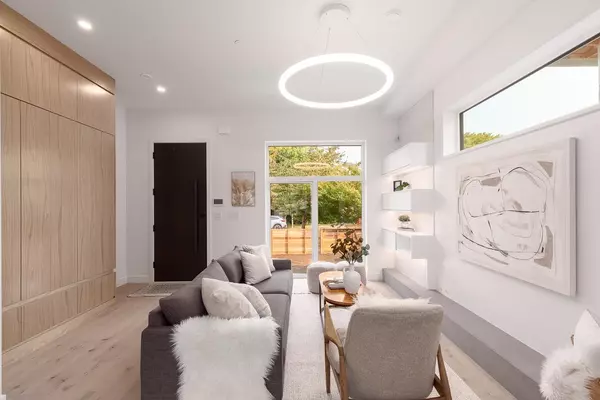For more information regarding the value of a property, please contact us for a free consultation.
260 E 37TH AVE Vancouver, BC V5W 1E6
Want to know what your home might be worth? Contact us for a FREE valuation!

Our team is ready to help you sell your home for the highest possible price ASAP
Key Details
Sold Price $2,075,000
Property Type Multi-Family
Sub Type 1/2 Duplex
Listing Status Sold
Purchase Type For Sale
Square Footage 1,868 sqft
Price per Sqft $1,110
Subdivision Main
MLS Listing ID R2817611
Sold Date 10/09/23
Style 2 Storey w/Bsmt.,Basement Entry
Bedrooms 3
Full Baths 3
Half Baths 1
Construction Status New
Abv Grd Liv Area 732
Total Fin. Sqft 1868
Rental Info Pets Allowed w/Rest.,Rentals Allwd w/Restrctns
Year Built 2023
Property Description
Discover modern and spacious living in this 1868 sq.ft. side by side 1/2 duplex proudly crafted by Modern Style Homes. With 3 bedrooms and an additional basement studio suite, this property offers versatility and potential for extra income. The open concept design seamlessly connects the kitchen, living, dining area & your south facing outdoor space, creating a dynamic space for both relaxation and entertainment. The large crawl space & custom built-ins throughout provides ample storage solutions, ensuring a clutter-free environment.The expansive primary features custom built-in closets, a work station & a spa-like ensuite with separate his & hers sinks. Embrace the perfect blend of style and functionality in this meticulously designed duplex.
Location
State BC
Community Main
Area Vancouver East
Zoning RS-1
Rooms
Basement Full, Fully Finished, Separate Entry
Kitchen 2
Interior
Interior Features Air Conditioning, ClthWsh/Dryr/Frdg/Stve/DW, Garage Door Opener, Heat Recov. Vent.
Heating Natural Gas, Radiant
Heat Source Natural Gas, Radiant
Exterior
Exterior Feature Fenced Yard, Patio(s) & Deck(s)
Garage Spaces 1.0
Amenities Available Garden, Storage
Roof Type Asphalt
Lot Frontage 42.61
Total Parking Spaces 2
Building
Story 3
Foundation Concrete Perimeter
Sewer City/Municipal
Water City/Municipal
Structure Type Frame - Wood
Construction Status New
Others
Restrictions Pets Allowed w/Rest.,Rentals Allwd w/Restrctns
Tax ID 010-650-024
Energy Description Natural Gas,Radiant
Read Less
Bought with Oakwyn Realty Ltd.
GET MORE INFORMATION



