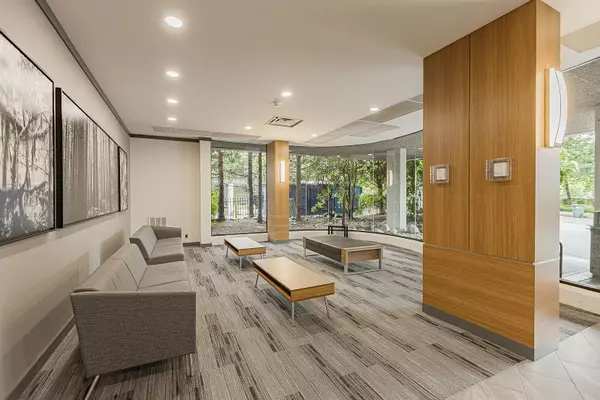For more information regarding the value of a property, please contact us for a free consultation.
3980 CARRIGAN CT #2202 Burnaby, BC V3N 4S6
Want to know what your home might be worth? Contact us for a FREE valuation!

Our team is ready to help you sell your home for the highest possible price ASAP
Key Details
Sold Price $658,000
Property Type Condo
Sub Type Apartment/Condo
Listing Status Sold
Purchase Type For Sale
Square Footage 916 sqft
Price per Sqft $718
Subdivision Government Road
MLS Listing ID R2806029
Sold Date 08/29/23
Style Upper Unit
Bedrooms 2
Full Baths 2
Maintenance Fees $430
Abv Grd Liv Area 916
Total Fin. Sqft 916
Rental Info Rentals Allowed
Year Built 1985
Annual Tax Amount $1,497
Tax Year 2022
Property Description
Love to present this beautifully renovated 2bed and 2baths home with amazing unobstructed views of the mountain & city from every room! No waisted space, the Best floor plan with 2 large bedrooms separated by the living room and kitchen area, almost like two ensuite bedrooms. Well maintained kitchen offers maple cabinets, Samsung ss appliances, modern backsplash; tastefully renovated bathroom, and high quality flooring through. Central location, 5 min walking distance to SkyTrain, revitalized Lougheed Mall, Wal-Mart, parks, restaurants. Minutes drive to Costco, easy access to HYW 1. Proactive strata, substantial building upgrade includes the roof, re-piping, elevator, hallway and exterior paint and the window and balcony door project is in progress. Indoor swimming pool/sauna/steam/gym.
Location
State BC
Community Government Road
Area Burnaby North
Zoning .
Rooms
Basement None
Kitchen 1
Interior
Interior Features Clothes Washer, Dishwasher, Drapes/Window Coverings, Swimming Pool Equip.
Heating Baseboard, Electric
Heat Source Baseboard, Electric
Exterior
Exterior Feature Balcony(s)
Garage Spaces 1.0
Amenities Available Elevator, Exercise Centre, Garden, Pool; Indoor, Recreation Center, Sauna/Steam Room, Storage, Swirlpool/Hot Tub
View Y/N Yes
View CITY AND MOUNTAIN
Roof Type Torch-On
Total Parking Spaces 1
Building
Story 1
Foundation Concrete Perimeter
Sewer City/Municipal
Water City/Municipal
Locker Yes
Structure Type Concrete
Others
Restrictions Rentals Allowed
Tax ID 002-029-707
Energy Description Baseboard,Electric
Read Less
Bought with Keller Williams Realty VanCentral
GET MORE INFORMATION



