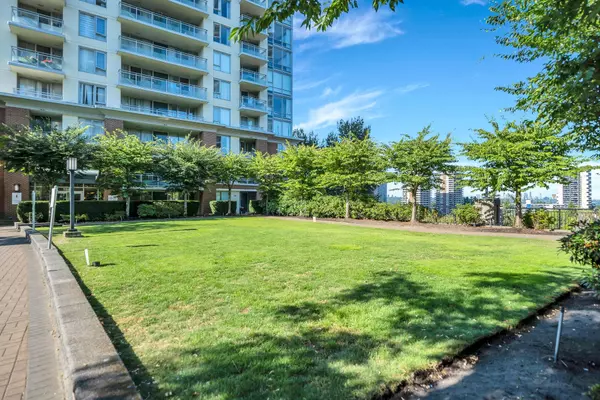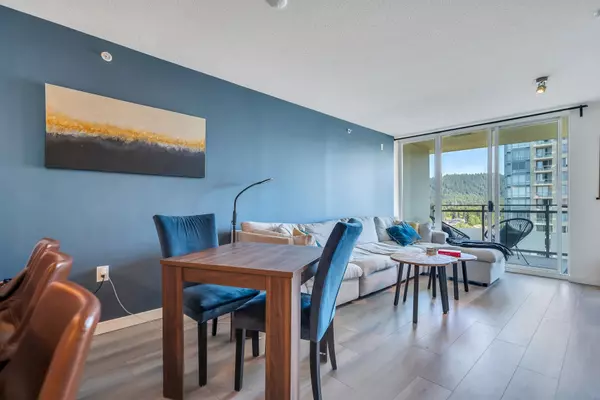For more information regarding the value of a property, please contact us for a free consultation.
9888 CAMERON ST #1001 Burnaby, BC V3J 0A4
Want to know what your home might be worth? Contact us for a FREE valuation!

Our team is ready to help you sell your home for the highest possible price ASAP
Key Details
Sold Price $550,800
Property Type Condo
Sub Type Apartment/Condo
Listing Status Sold
Purchase Type For Sale
Square Footage 631 sqft
Price per Sqft $872
Subdivision Sullivan Heights
MLS Listing ID R2798475
Sold Date 07/25/23
Style 1 Storey,Inside Unit
Bedrooms 1
Full Baths 1
Maintenance Fees $298
Abv Grd Liv Area 631
Total Fin. Sqft 631
Rental Info Pets Allowed w/Rest.,Rentals Allwd w/Restrctns
Year Built 2009
Annual Tax Amount $1,325
Tax Year 2022
Property Description
Silhouette 1 by Ledingham McAllister. 180 degree Mountain & City view 1 bedroom + den unit is a perfect home and location for a first time buyer or investor. Interior features 631 sq ft space efficiently laid out with new granite countertops, stainless steel gas stove, extremely spacious bedroom and Double size balcony (22''x6''). Convenience is at your doorstep with nearby amenities such as Lougheed skytrain, WalMart, Shoppers Drug Mart, Costco, Lougheed Mall, Northgate Village Shopping Centre, Price Smart Foods, BC Liquor store, and Tim Horton''s, GoodLife Gym and more. Don''t miss out on this gem. OPEN HOUSE JULY 23 @ 2-4PM By appointment only
Location
State BC
Community Sullivan Heights
Area Burnaby North
Building/Complex Name SILHOUETTE
Zoning APT
Rooms
Basement None
Kitchen 1
Interior
Interior Features ClthWsh/Dryr/Frdg/Stve/DW, Drapes/Window Coverings, Garage Door Opener, Security System, Smoke Alarm, Sprinkler - Fire
Heating Baseboard, Electric
Fireplaces Number 1
Fireplaces Type Electric
Heat Source Baseboard, Electric
Exterior
Exterior Feature Balcony(s)
Garage Spaces 1.0
Amenities Available Bike Room, Elevator, Exercise Centre, Garden, In Suite Laundry, Storage
View Y/N Yes
View Mountain
Roof Type Other
Total Parking Spaces 1
Building
Story 1
Foundation Concrete Perimeter
Sewer City/Municipal
Water City/Municipal
Locker Yes
Structure Type Concrete
Others
Restrictions Pets Allowed w/Rest.,Rentals Allwd w/Restrctns
Tax ID 027-908-267
Energy Description Baseboard,Electric
Read Less
Bought with RE/MAX Crest Realty
GET MORE INFORMATION


