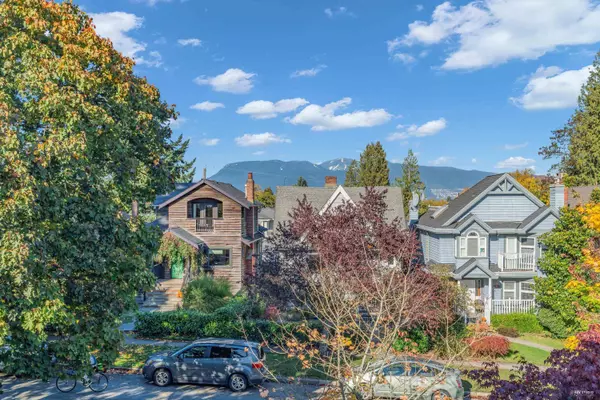For more information regarding the value of a property, please contact us for a free consultation.
4418 W 15TH AVE Vancouver, BC V6R 3B2
Want to know what your home might be worth? Contact us for a FREE valuation!

Our team is ready to help you sell your home for the highest possible price ASAP
Key Details
Sold Price $5,336,000
Property Type Single Family Home
Sub Type House/Single Family
Listing Status Sold
Purchase Type For Sale
Square Footage 4,088 sqft
Price per Sqft $1,305
Subdivision Point Grey
MLS Listing ID R2828009
Sold Date 11/10/23
Style 2 Storey w/Bsmt.
Bedrooms 6
Full Baths 7
Abv Grd Liv Area 1,431
Total Fin. Sqft 4088
Year Built 2012
Annual Tax Amount $22,558
Tax Year 2023
Lot Size 6,043 Sqft
Acres 0.14
Property Description
Distinctive custom built luxury house in the most desirable Point Grey neighborhood. This gorgeous home offers 4088 sf luxury living space with excellent craftsmanship. Hand picked Designer Tile, Top the notch appliances, Custom Designed Cabinetry and Wok Kitchen. A large office jointed with a full bathroom, giving options for main floor bedroom. Cozy and bright family room opens to South facing backyard. Upstairs 4 ensuited bdrms, master bdrm features French doors open to a balcony with mountain view. Bright basement w/ spacious home theater, wet bar & a flex room/hobby room. A true unique masterpiece in Vancouver west-side.
Location
State BC
Community Point Grey
Area Vancouver West
Zoning RES
Rooms
Basement Fully Finished
Kitchen 3
Interior
Interior Features Air Conditioning, ClthWsh/Dryr/Frdg/Stve/DW
Heating Radiant
Fireplaces Number 2
Fireplaces Type Natural Gas
Heat Source Radiant
Exterior
Exterior Feature Fenced Yard, Patio(s)
Parking Features Other
Garage Spaces 4.0
View Y/N Yes
View MOUNTAIN
Roof Type Asphalt
Lot Frontage 49.5
Lot Depth 122.05
Total Parking Spaces 4
Building
Story 3
Foundation Concrete Perimeter
Sewer City/Municipal
Water City/Municipal
Structure Type Frame - Wood
Others
Tax ID 028-406-923
Energy Description Radiant
Read Less
Bought with Sutton Group-West Coast Realty
GET MORE INFORMATION



