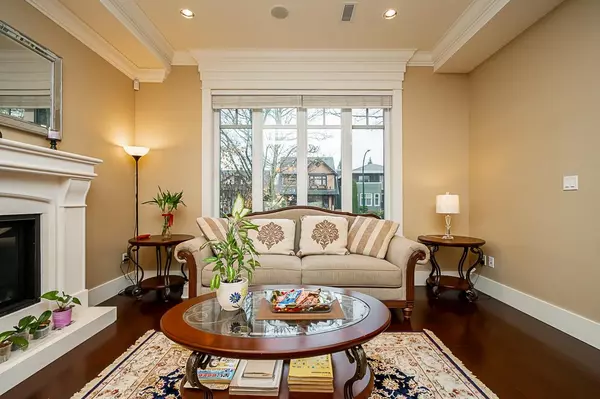For more information regarding the value of a property, please contact us for a free consultation.
3029 W 15TH AVE Vancouver, BC V6K 3A5
Want to know what your home might be worth? Contact us for a FREE valuation!

Our team is ready to help you sell your home for the highest possible price ASAP
Key Details
Sold Price $4,035,000
Property Type Single Family Home
Sub Type House/Single Family
Listing Status Sold
Purchase Type For Sale
Square Footage 2,775 sqft
Price per Sqft $1,454
Subdivision Kitsilano
MLS Listing ID R2833660
Sold Date 11/28/23
Style 2 Storey w/Bsmt.
Bedrooms 5
Full Baths 5
Half Baths 1
Abv Grd Liv Area 904
Total Fin. Sqft 2775
Year Built 2013
Annual Tax Amount $13,973
Tax Year 2023
Lot Size 4,026 Sqft
Acres 0.09
Property Description
Immerse yourself in the allure of this stunning residence, where meticulous craftsmanship and superior finishes take center stage. With high ceilings on all three levels, the interior is a bright and spacious haven. The functional layout encompasses 4 bedrooms and 6 baths, providing ample space for both relaxation and entertainment. The dream kitchen is a culinary masterpiece adorned with custom maple cabinetry, high-end appliances, and a separate wok kitchen with a 6-burner Viking gas stove. Additional highlights include A/C, HRV, radiant heating, built-in vacuum, comprehensive security system, 2-bedroom mortgage helper in the basement and a 2 car covered garage. School catchment: Carnarvon Elementary and Kitsilano Secondary. This one is not to be missed.
Location
State BC
Community Kitsilano
Area Vancouver West
Zoning R1-1
Rooms
Basement Fully Finished
Kitchen 2
Interior
Interior Features Air Conditioning, ClthWsh/Dryr/Frdg/Stve/DW, Oven - Built In, Range Top, Security System, Smoke Alarm
Heating Radiant
Fireplaces Number 2
Fireplaces Type Natural Gas
Heat Source Radiant
Exterior
Exterior Feature Fenced Yard, Patio(s) & Deck(s)
Parking Features Garage; Double
Garage Spaces 2.0
Amenities Available Air Cond./Central, Garden, In Suite Laundry
Roof Type Asphalt
Lot Frontage 33.0
Lot Depth 122.05
Total Parking Spaces 2
Building
Story 3
Foundation Concrete Perimeter
Sewer City/Municipal
Water City/Municipal
Structure Type Frame - Wood
Others
Tax ID 015-244-491
Energy Description Radiant
Read Less
Bought with Sutton Group-West Coast Realty
GET MORE INFORMATION



