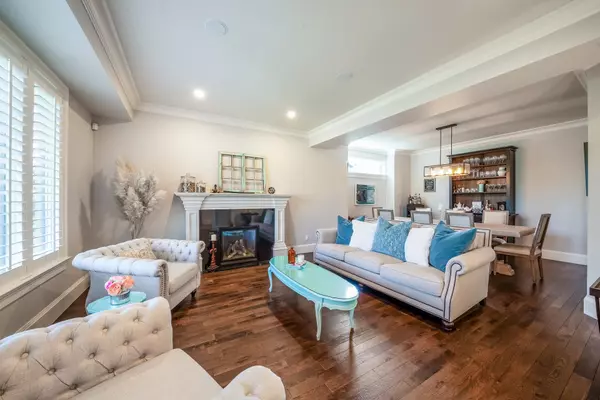For more information regarding the value of a property, please contact us for a free consultation.
817 GRAND BLVD North Vancouver, BC V7L 3W6
Want to know what your home might be worth? Contact us for a FREE valuation!

Our team is ready to help you sell your home for the highest possible price ASAP
Key Details
Sold Price $3,450,000
Property Type Single Family Home
Sub Type House/Single Family
Listing Status Sold
Purchase Type For Sale
Square Footage 4,642 sqft
Price per Sqft $743
Subdivision Boulevard
MLS Listing ID R2791966
Sold Date 06/28/23
Style 2 Storey w/Bsmt.
Bedrooms 6
Full Baths 5
Half Baths 1
Abv Grd Liv Area 1,627
Total Fin. Sqft 4642
Year Built 2009
Annual Tax Amount $8,731
Tax Year 2022
Lot Size 7,800 Sqft
Acres 0.18
Property Description
Fabulous craftsman style family home on the sought after West side of the Blvd. Offering 6 bdrms, 5.5 baths & over 4,600 sqft. Built by Noort in 2009, the home has been meticulously maintained & still shows like new. Features include 9'' ceilings on the main, oak hw floors, extensive millwork, & A/C. The main is a generous size highlighted by a large great room family rm, chef''s kitchen, & eating area overlooking the private fenced yard. Up offers 4 spacious bdrms & 3 baths incl. the large primary suite w/ WIC, 5-pce ensuite, & private balcony. The lower level offers a recrm, bdrm, storage, & flex space + a self-contained 1-bdrm suite. On a 50''x150'' lot w/ a level backyard & lane access to a 3-car garage & parking pad (w/ RV parking). Short walk to schools & close to all amenities.
Location
State BC
Community Boulevard
Area North Vancouver
Building/Complex Name Grand Blvd
Zoning RS-1
Rooms
Basement Full, Fully Finished
Kitchen 2
Interior
Interior Features Air Conditioning, Clothes Washer/Dryer, ClthWsh/Dryr/Frdg/Stve/DW, Refrigerator, Security System, Stove, Vacuum - Built In, Wine Cooler
Heating Baseboard, Electric, Forced Air
Fireplaces Number 2
Fireplaces Type Natural Gas
Heat Source Baseboard, Electric, Forced Air
Exterior
Exterior Feature Balcny(s) Patio(s) Dck(s)
Parking Features Garage; Triple, Open, RV Parking Avail.
Garage Spaces 3.0
Amenities Available Air Cond./Central
View Y/N Yes
View Blvd & peek-a-boo city
Roof Type Asphalt
Lot Frontage 50.0
Lot Depth 150.0
Total Parking Spaces 4
Building
Story 3
Foundation Concrete Perimeter
Water City/Municipal
Structure Type Frame - Wood
Others
Tax ID 014-507-692
Energy Description Baseboard,Electric,Forced Air
Read Less
Bought with Royal LePage Sterling Realty
GET MORE INFORMATION



