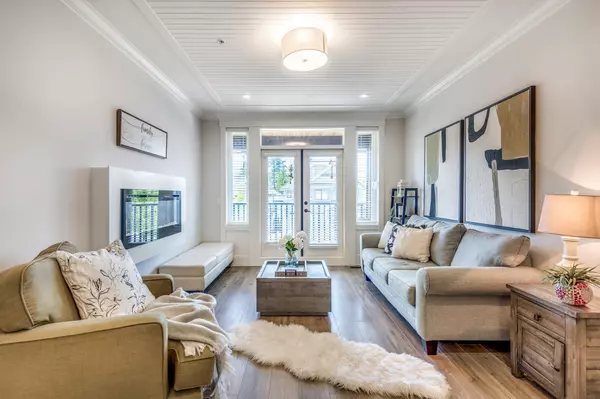For more information regarding the value of a property, please contact us for a free consultation.
10056 247 ST Maple Ridge, BC V2W 0A1
Want to know what your home might be worth? Contact us for a FREE valuation!

Our team is ready to help you sell your home for the highest possible price ASAP
Key Details
Sold Price $1,485,000
Property Type Single Family Home
Sub Type House/Single Family
Listing Status Sold
Purchase Type For Sale
Square Footage 4,057 sqft
Price per Sqft $366
Subdivision Albion
MLS Listing ID R2879743
Sold Date 05/22/24
Style 2 Storey w/Bsmt.,3 Storey
Bedrooms 6
Full Baths 4
Half Baths 1
Abv Grd Liv Area 1,464
Total Fin. Sqft 4057
Year Built 2015
Annual Tax Amount $6,655
Tax Year 2022
Lot Size 4,004 Sqft
Acres 0.09
Property Description
Step into your spacious new home spanning over 4000 sqft in an airy and open "Great Room" layout complete with crown moldings, laminate flooring, formal living and dining room areas. The centre of the home lies in the functional kitchen with granite countertops and stainless steel appliances, complemented by a cozy family room and a counter top eating area. French doors seamlessly connect the indoors with outdoors, leading to the expansive 8x20 covered deck in the front, and private yard in the back. 6 bedrooms, 5 bathrooms, full bsmt w/flex areas - room for everyone. HUGE primary w/deluxe 5-piece ensuite and a generous walk-in closet, and jack & jill ensuite upstairs. Low maintenance turf covers the lot, and there is lots of parking and EV charger.
Location
State BC
Community Albion
Area Maple Ridge
Zoning RS1
Rooms
Other Rooms Walk-In Closet
Basement Full, Fully Finished, Separate Entry
Kitchen 2
Separate Den/Office N
Interior
Interior Features Air Conditioning, ClthWsh/Dryr/Frdg/Stve/DW, Microwave
Heating Forced Air
Fireplaces Number 2
Fireplaces Type Electric, Natural Gas
Heat Source Forced Air
Exterior
Exterior Feature Fenced Yard, Patio(s)
Parking Features Add. Parking Avail., Garage; Double
Garage Spaces 2.0
Garage Description 22'5 X 20'10
Roof Type Asphalt
Lot Frontage 39.37
Lot Depth 31.0
Total Parking Spaces 4
Building
Story 3
Sewer City/Municipal
Water City/Municipal
Structure Type Frame - Metal
Others
Tax ID 028-946-944
Ownership Freehold NonStrata
Energy Description Forced Air
Read Less

Bought with RE/MAX All Points Realty
GET MORE INFORMATION



