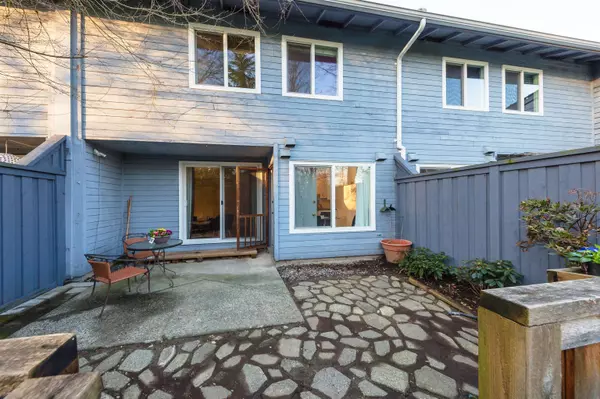For more information regarding the value of a property, please contact us for a free consultation.
8234 ROSSWOOD PL Burnaby, BC V5A 3V5
Want to know what your home might be worth? Contact us for a FREE valuation!

Our team is ready to help you sell your home for the highest possible price ASAP
Key Details
Sold Price $648,000
Property Type Townhouse
Sub Type Townhouse
Listing Status Sold
Purchase Type For Sale
Square Footage 900 sqft
Price per Sqft $720
Subdivision Forest Hills Bn
MLS Listing ID R2856927
Sold Date 03/11/24
Style 2 Storey,Ground Level Unit
Bedrooms 2
Full Baths 1
Maintenance Fees $270
Abv Grd Liv Area 430
Total Fin. Sqft 900
Year Built 1980
Annual Tax Amount $1,721
Tax Year 2023
Property Description
Quality comfort and convenience in Forest Meadows. Enjoy a quiet lifestyle on Rosswood Place in desirable 2 bedroom / 1 bath townhouse; Primary bdrm fit for King. Private fenced back yard garden has 19'' x 15'' patio. Offers peaceful views of surrounding landscape and greenbelt. Brand new wide plank floors on main floor w/ new dishwasher / ceramic cook top range. Kitchen and bath updated w/ contemporary Euro style cabinets/ fixtures. Park in your own 25'' x 12'' enclosed carport w/handy built in storage. Enjoy a summer swim in the outdoor pool. Walk to school - transit. Plenty of storage thru out. A must see to appreciate.Open house Sat Mar 9 @ 2 - 4pm and Sun Mar 10 @ 2 - 4pm
Location
State BC
Community Forest Hills Bn
Area Burnaby North
Building/Complex Name FORREST MEADOWS
Zoning STRATA
Rooms
Other Rooms Foyer
Basement None
Kitchen 1
Separate Den/Office N
Interior
Interior Features ClthWsh/Dryr/Frdg/Stve/DW, Drapes/Window Coverings, Smoke Alarm, Windows - Thermo
Heating Baseboard
Heat Source Baseboard
Exterior
Exterior Feature Fenced Yard, Patio(s)
Parking Features Carport; Single, Open
Garage Spaces 1.0
Garage Description 25'2 X 12'3
Amenities Available Garden, In Suite Laundry, Playground, Pool; Outdoor, Sauna/Steam Room, Storage
View Y/N Yes
View PEACEFUL GREENBELT + BACKYARD
Roof Type Other
Total Parking Spaces 1
Building
Faces South
Story 2
Sewer City/Municipal
Water City/Municipal
Locker Yes
Structure Type Concrete,Frame - Wood
Others
Restrictions Pets Allowed w/Rest.,Rentals Allowed
Tax ID 001-596-373
Ownership Freehold Strata
Energy Description Baseboard
Read Less

Bought with Rennie & Associates Realty Ltd.
GET MORE INFORMATION



