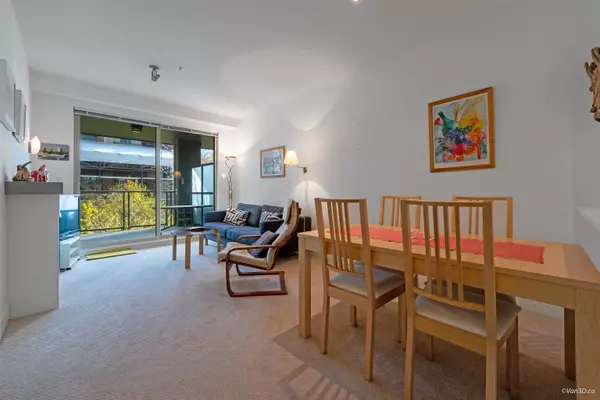For more information regarding the value of a property, please contact us for a free consultation.
7478 BYRNEPARK WALK #413 Burnaby, BC V3N 0B5
Want to know what your home might be worth? Contact us for a FREE valuation!

Our team is ready to help you sell your home for the highest possible price ASAP
Key Details
Sold Price $591,000
Property Type Condo
Sub Type Apartment/Condo
Listing Status Sold
Purchase Type For Sale
Square Footage 650 sqft
Price per Sqft $909
Subdivision South Slope
MLS Listing ID R2833700
Sold Date 01/20/24
Style Inside Unit
Bedrooms 1
Full Baths 1
Maintenance Fees $316
Abv Grd Liv Area 650
Total Fin. Sqft 650
Rental Info 100
Year Built 2009
Annual Tax Amount $1,454
Tax Year 2022
Property Description
Meticulously maintained ONE BEDROOM PLUS DEN with amazing amenities nestled in Green complex, built by Adera. Discover the epitome of modern living in this peaceful, like new, East facing, one owner home, offering 650 sq ft of well-designed space w/an open kitchen, S/S appliances, cozy living room w/a fireplace & large covered balcony. Spacious bedroom plus open den, perfect for a home office. Amenities inc a social room w/huge deck, gym, yoga room, sauna & games room w/a pool table. Situated near trails, Taylor Park, Dog Park, Basketball Courts, Taylor Park Elementary catchment & a short walk to Edmonds Skytrain. Close to Market Crossing, Highgate & Metrotown for dining & shopping. Comes w/1 parking & 1 locker. Convenience meets nature right at your doorstep!
Location
State BC
Community South Slope
Area Burnaby South
Building/Complex Name Green
Zoning RM2
Rooms
Basement None
Kitchen 1
Separate Den/Office Y
Interior
Interior Features ClthWsh/Dryr/Frdg/Stve/DW, Drapes/Window Coverings, Microwave
Heating Electric
Fireplaces Number 1
Fireplaces Type Electric
Heat Source Electric
Exterior
Exterior Feature Balcony(s)
Parking Features Garage; Underground
Garage Spaces 1.0
Amenities Available Club House, Elevator, Exercise Centre, Recreation Center, Sauna/Steam Room, Storage
Roof Type Torch-On
Total Parking Spaces 1
Building
Faces East
Story 1
Sewer City/Municipal
Water City/Municipal
Locker Yes
Unit Floor 413
Structure Type Frame - Wood
Others
Restrictions Pets Allowed w/Rest.,Rentals Allowed
Tax ID 027-939-316
Ownership Freehold Strata
Energy Description Electric
Pets Allowed 1
Read Less

Bought with Oakwyn Realty Ltd.
GET MORE INFORMATION



