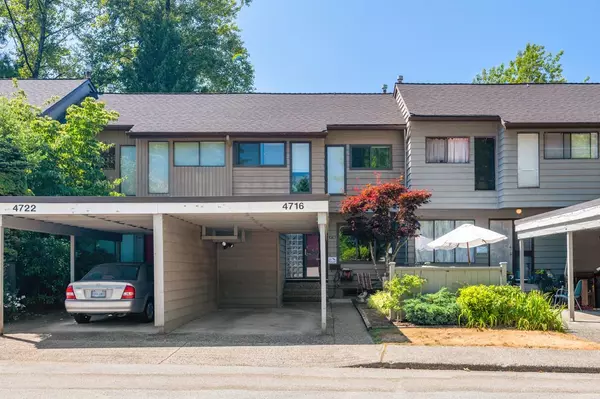For more information regarding the value of a property, please contact us for a free consultation.
4716 WILLOWDALE PL Burnaby, BC V5G 4B4
Want to know what your home might be worth? Contact us for a FREE valuation!

Our team is ready to help you sell your home for the highest possible price ASAP
Key Details
Sold Price $999,999
Property Type Townhouse
Sub Type Townhouse
Listing Status Sold
Purchase Type For Sale
Square Footage 1,650 sqft
Price per Sqft $606
Subdivision Greentree Village
MLS Listing ID R2812395
Sold Date 11/27/23
Style 2 Storey w/Bsmt.
Bedrooms 4
Full Baths 1
Half Baths 2
Maintenance Fees $463
Abv Grd Liv Area 531
Total Fin. Sqft 1650
Year Built 1975
Annual Tax Amount $2,663
Tax Year 2023
Property Description
Welcome to the beautifully serene Greentree Village! Are you looking for the spaciousness and utility of a duplex without the price tag of one? Look no further, as this dream home has everything you desire. Meticulously cared for by its long-time owner, this well-kept townhome is a true gem. Featuring 3 bedrooms upstairs and 1 large bedroom in the basement with its own shower, there''s plenty of space for the whole family. Plus, the 2 half baths—one on the main level and another in the master bedroom—offer added convenience and functionality. Rest assured, the complex is in excellent condition with a healthy contingency reserve fund. Recent upgrades include newer windows (2009) a new roof (2011), & furnace (2013) ensuring peace of mind for years to come. This one will go quick! Call today!
Location
State BC
Community Greentree Village
Area Burnaby South
Zoning CD
Rooms
Other Rooms Bedroom
Basement Part
Kitchen 1
Separate Den/Office N
Interior
Interior Features ClthWsh/Dryr/Frdg/Stve/DW
Heating Forced Air
Fireplaces Number 1
Fireplaces Type Gas - Natural
Heat Source Forced Air
Exterior
Exterior Feature Fenced Yard, Patio(s)
Parking Features Carport; Single
Garage Spaces 1.0
Amenities Available Club House, In Suite Laundry, Pool; Indoor, Sauna/Steam Room, Storage, Workshop Attached
View Y/N Yes
View Peakaboo view Brentwood/Nshore
Roof Type Asphalt
Total Parking Spaces 2
Building
Story 3
Sewer Community
Water City/Municipal
Structure Type Frame - Wood
Others
Restrictions Pets Allowed,Rentals Allowed
Tax ID 001-273-299
Ownership Freehold Strata
Energy Description Forced Air
Pets Allowed No Restriction
Read Less

Bought with Century 21 In Town Realty
GET MORE INFORMATION



