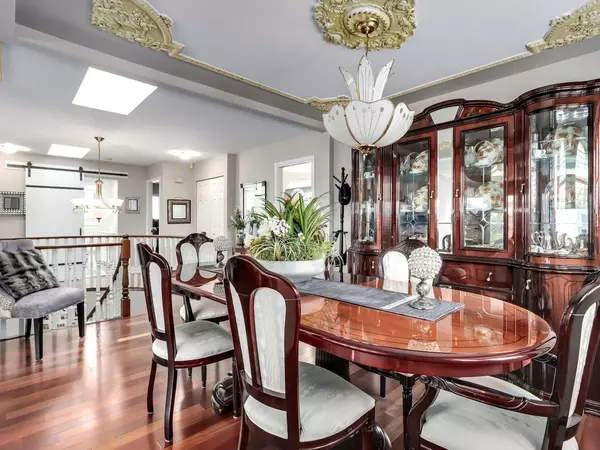For more information regarding the value of a property, please contact us for a free consultation.
7206 HASTINGS ST Burnaby, BC V5A 1G8
Want to know what your home might be worth? Contact us for a FREE valuation!

Our team is ready to help you sell your home for the highest possible price ASAP
Key Details
Sold Price $1,800,000
Property Type Single Family Home
Sub Type House/Single Family
Listing Status Sold
Purchase Type For Sale
Square Footage 2,946 sqft
Price per Sqft $610
Subdivision Sperling-Duthie
MLS Listing ID R2827004
Sold Date 12/11/23
Style 2 Storey
Bedrooms 5
Full Baths 3
Half Baths 1
Abv Grd Liv Area 1,575
Total Fin. Sqft 2946
Year Built 1989
Annual Tax Amount $4,494
Tax Year 2023
Lot Size 5,789 Sqft
Acres 0.13
Property Description
Welcome to 7206 Hastings Street. Original owners of this immaculately kept & maintained family home with 1 or 2 bedroom basement suite in popular " Sperling Duthie neighbourhood. This 5 BED 3 BATH family home will check all of your boxes and more. Upstairs has 3 bedrooms and 2 bathrooms with a spacious master bedroom and 3 piece ensuite. The kitchen features stainless steel appliances & granite counter4topsw with marble backsplash. Lower floor includes large recreation room with 1 bdrm and easy access to attached 2-car garage. Fantastic location, close to popular schools, shopping, parks, transit at your doorstep, and SFU only a short 5 mins away. Your private back yard includes patio/garden, plenty of room for parking all secured by an electric gate. Your search is over, call today!
Location
State BC
Community Sperling-Duthie
Area Burnaby North
Zoning RES
Rooms
Other Rooms Bedroom
Basement Full
Kitchen 2
Separate Den/Office N
Interior
Interior Features ClthWsh/Dryr/Frdg/Stve/DW, Drapes/Window Coverings
Heating Electric
Fireplaces Number 2
Fireplaces Type Wood
Heat Source Electric
Exterior
Exterior Feature Balcny(s) Patio(s) Dck(s)
Parking Features Garage; Double
Garage Spaces 2.0
Roof Type Tile - Composite
Lot Frontage 50.0
Lot Depth 116.0
Total Parking Spaces 6
Building
Story 2
Sewer City/Municipal
Water City/Municipal
Structure Type Concrete,Frame - Wood
Others
Tax ID 009-156-089
Ownership Freehold NonStrata
Energy Description Electric
Read Less

Bought with Sutton Centre Realty
GET MORE INFORMATION



