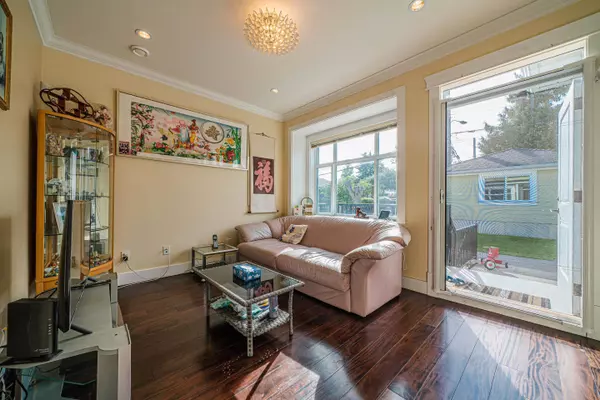For more information regarding the value of a property, please contact us for a free consultation.
1370 E 37TH AVE Vancouver, BC V5W 1G7
Want to know what your home might be worth? Contact us for a FREE valuation!

Our team is ready to help you sell your home for the highest possible price ASAP
Key Details
Sold Price $2,300,000
Property Type Single Family Home
Sub Type House/Single Family
Listing Status Sold
Purchase Type For Sale
Square Footage 2,624 sqft
Price per Sqft $876
Subdivision Knight
MLS Listing ID R2825427
Sold Date 10/22/23
Style 2 Storey w/Bsmt.
Bedrooms 7
Full Baths 5
Abv Grd Liv Area 918
Total Fin. Sqft 2624
Year Built 2013
Annual Tax Amount $6,488
Tax Year 2023
Lot Size 3,729 Sqft
Acres 0.09
Property Description
Explore a rare opportunity in East Vancouver! This meticulously crafted three-story view home on the highside of the hill. Custom built by owner in 2013. Clean & bright. Offers Bdrms: 3 up/1 main/3 Bsmt & 5 bathrm. Bsmt w/ a legal suite or may divided to two units w/ separate entrance. Master bedroom faces south. High ceilings on both floors. Granite countertop and window stool, Gas stove, engineering hardwood/tile floor. Minutes walk to Kensignton Comm. Center, preschool, seniors center, pool, fitness center w/ sauna & whirlpool & close to transit, easy access to Downtown, Richmond and other areas, making it a prime location for families. Don''t miss this opportunity! School catchment: Sir Alexander Mackenzie and John Oliver.
Location
State BC
Community Knight
Area Vancouver East
Zoning RS-1
Rooms
Other Rooms Bedroom
Basement Fully Finished
Kitchen 2
Separate Den/Office N
Interior
Interior Features ClthWsh/Dryr/Frdg/Stve/DW, Garage Door Opener, Heat Recov. Vent., Pantry, Security System, Smoke Alarm, Sprinkler - Fire, Vacuum - Built In
Heating Radiant
Fireplaces Number 1
Fireplaces Type Electric
Heat Source Radiant
Exterior
Exterior Feature Balcny(s) Patio(s) Dck(s), Fenced Yard
Parking Features Add. Parking Avail., Garage; Double
Garage Spaces 2.0
View Y/N Yes
View Mountain view
Roof Type Asphalt
Lot Frontage 33.0
Lot Depth 113.0
Total Parking Spaces 2
Building
Story 3
Sewer City/Municipal
Water City/Municipal
Structure Type Frame - Wood
Others
Tax ID 014-584-212
Ownership Freehold NonStrata
Energy Description Radiant
Read Less

Bought with Oakwyn Realty Ltd.
GET MORE INFORMATION



