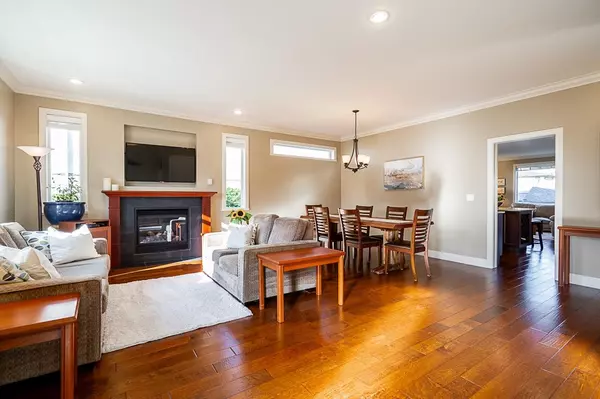For more information regarding the value of a property, please contact us for a free consultation.
8281 16TH AVE Burnaby, BC V3N 1R9
Want to know what your home might be worth? Contact us for a FREE valuation!

Our team is ready to help you sell your home for the highest possible price ASAP
Key Details
Sold Price $1,650,000
Property Type Multi-Family
Sub Type 1/2 Duplex
Listing Status Sold
Purchase Type For Sale
Square Footage 2,023 sqft
Price per Sqft $815
Subdivision East Burnaby
MLS Listing ID R2818684
Sold Date 10/05/23
Style 2 Storey
Bedrooms 4
Full Baths 3
Abv Grd Liv Area 1,301
Total Fin. Sqft 2023
Year Built 2013
Annual Tax Amount $4,497
Tax Year 2022
Lot Size 8,649 Sqft
Acres 0.2
Property Description
FIRST TIME TO MARKET QUALITY BUILT half duplex with beautiful private deck and yard. This home was built under the supervision of the current owners and pride of ownership shows! As soon as you enter the home you will see light, bright open spaces for your family to enjoy. Engineered hardwood throughout, real wood cabinetry, matching blinds, wood mantles, stone countertops and over 1300 square feet of crawl space for storage. The main floor offers a formal living/dining space, one bedroom or home office, large chef''s kitchen, family room, eating area, full bath and laundry. The upper floor has 2 good sized bedrooms, full bath and a bright Primary Suite with mountain view, walk-in closet and ensuite with large walk-in shower. One car detached garage and plenty of parking. OPEN SAT 2-4pm.
Location
State BC
Community East Burnaby
Area Burnaby East
Zoning R5
Rooms
Other Rooms Laundry
Basement Crawl
Kitchen 1
Separate Den/Office N
Interior
Interior Features ClthWsh/Dryr/Frdg/Stve/DW, Drapes/Window Coverings, Microwave, Security System, Smoke Alarm, Storage Shed, Vacuum - Built In
Heating Forced Air, Natural Gas
Fireplaces Number 2
Fireplaces Type Gas - Natural
Heat Source Forced Air, Natural Gas
Exterior
Exterior Feature Fenced Yard, Patio(s) & Deck(s)
Parking Features Garage; Single, Open
Garage Spaces 1.0
Garage Description 19'4 X 10'0
Amenities Available In Suite Laundry, Storage
View Y/N Yes
View Primary has Mountain view
Roof Type Asphalt
Lot Frontage 75.2
Lot Depth 35.05
Total Parking Spaces 4
Building
Story 2
Sewer City/Municipal
Water City/Municipal
Structure Type Frame - Wood
Others
Restrictions No Restrictions
Tax ID 029-019-605
Ownership Freehold Strata
Energy Description Forced Air,Natural Gas
Read Less

Bought with eXp Realty
GET MORE INFORMATION



