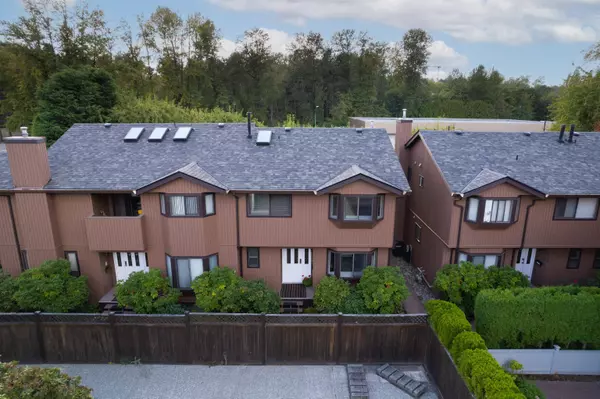For more information regarding the value of a property, please contact us for a free consultation.
4717 VILLAGE DR Burnaby, BC V5G 4V7
Want to know what your home might be worth? Contact us for a FREE valuation!

Our team is ready to help you sell your home for the highest possible price ASAP
Key Details
Sold Price $1,188,000
Property Type Townhouse
Sub Type Townhouse
Listing Status Sold
Purchase Type For Sale
Square Footage 2,045 sqft
Price per Sqft $580
Subdivision Greentree Village
MLS Listing ID R2811030
Sold Date 09/16/23
Style 2 Storey w/Bsmt.
Bedrooms 3
Full Baths 2
Half Baths 2
Maintenance Fees $507
Abv Grd Liv Area 696
Total Fin. Sqft 2045
Year Built 1996
Annual Tax Amount $2,984
Tax Year 2022
Property Description
This well maintained one owner duplex style townhome is located in the family friendly neighbourhood of Greentree Village in Burnaby South. This 2000 + sq ft neutrally painted home has quality hardwood floors throughout. Upper floor has 3 bedrooms & 2 full baths (Master has 4 pc ensuite & big walk in closet). The main floor offers a generous living room with big bay window, gas fireplace, dining room & entrance to back patio and private yard. Kitchen features plenty of cabinets and bright eating area. Basement has a large recreation room finished with engineered hardwood floors, a den, laundry room, and 2pc bathroom. Excellent location close to Deer Lake, Metrotown, BCIT, Brentwood Mall, playgrounds, parks, walking trails, elementary and high schools. OPEN HOUSE SATURDAY 2-4 PM.
Location
State BC
Community Greentree Village
Area Burnaby South
Zoning RS-2
Rooms
Other Rooms Recreation Room
Basement Full
Kitchen 1
Separate Den/Office Y
Interior
Interior Features ClthWsh/Dryr/Frdg/Stve/DW, Microwave, Security System, Smoke Alarm
Heating Baseboard, Hot Water
Fireplaces Number 1
Fireplaces Type Gas - Natural
Heat Source Baseboard, Hot Water
Exterior
Exterior Feature Fenced Yard, Patio(s)
Parking Features Add. Parking Avail.
Garage Spaces 1.0
Amenities Available None
View Y/N No
Roof Type Asphalt
Total Parking Spaces 1
Building
Faces Southwest
Story 3
Sewer City/Municipal
Water City/Municipal
Locker No
Structure Type Frame - Wood
Others
Restrictions Pets Allowed,Rentals Allowed
Tax ID 023-230-576
Ownership Freehold Strata
Energy Description Baseboard,Hot Water
Read Less

Bought with Non Member / No Agency
GET MORE INFORMATION



