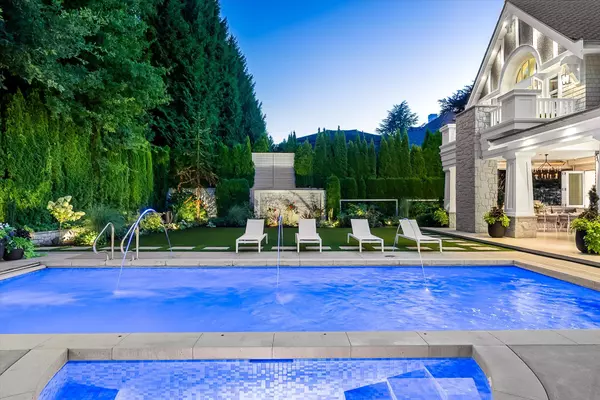For more information regarding the value of a property, please contact us for a free consultation.
1568 MATTHEWS AVE Vancouver, BC V6J 2S9
Want to know what your home might be worth? Contact us for a FREE valuation!

Our team is ready to help you sell your home for the highest possible price ASAP
Key Details
Sold Price $15,000,000
Property Type Single Family Home
Sub Type House/Single Family
Listing Status Sold
Purchase Type For Sale
Square Footage 7,995 sqft
Price per Sqft $1,876
Subdivision Shaughnessy
MLS Listing ID R2808254
Sold Date 09/21/23
Style 3 Storey
Bedrooms 5
Full Baths 6
Half Baths 1
Abv Grd Liv Area 2,762
Total Fin. Sqft 7995
Year Built 2018
Annual Tax Amount $55,027
Tax Year 2023
Lot Size 0.326 Acres
Acres 0.33
Property Description
The Matthews Estate is a grand-scale luxury residence situated on a private double gated estate property in Vancouver's most coveted First Shaughnessy enclave. Exquisite design and master craftsmanship blend seamlessly to create an international masterpiece while embracing the security and convenience of today's modern lifestyle. Generous in scale and intimate in comfort, this is a residence designed foremost as a home: inviting, warm, private and spectacularly beautiful. Experience a truly incredible indoor outdoor lifestyle from this 5 bedroom, 8 bathroom luxury home with walk out heated dining terrace, poolside lounge together with resort style swimming pool and manicured gardens all illuminated at nighttime with truly dramatic effect.
Location
State BC
Community Shaughnessy
Area Vancouver West
Zoning FSHCA
Rooms
Basement Fully Finished
Kitchen 2
Interior
Interior Features Air Conditioning, ClthWsh/Dryr/Frdg/Stve/DW, Hot Tub Spa/Swirlpool
Heating Natural Gas, Radiant
Fireplaces Number 3
Fireplaces Type Natural Gas
Heat Source Natural Gas, Radiant
Exterior
Exterior Feature Balcny(s) Patio(s) Dck(s), Fenced Yard
Parking Features Carport; Single, Garage; Triple
Garage Spaces 4.0
Garage Description 651
Amenities Available Air Cond./Central, Elevator, Pool; Outdoor
Roof Type Asphalt
Lot Frontage 78.0
Lot Depth 182.29
Total Parking Spaces 8
Building
Story 3
Foundation Concrete Perimeter
Water City/Municipal
Structure Type Frame - Wood
Others
Tax ID 006-148-247
Energy Description Natural Gas,Radiant
Read Less
Bought with Heller Murch Realty
GET MORE INFORMATION


