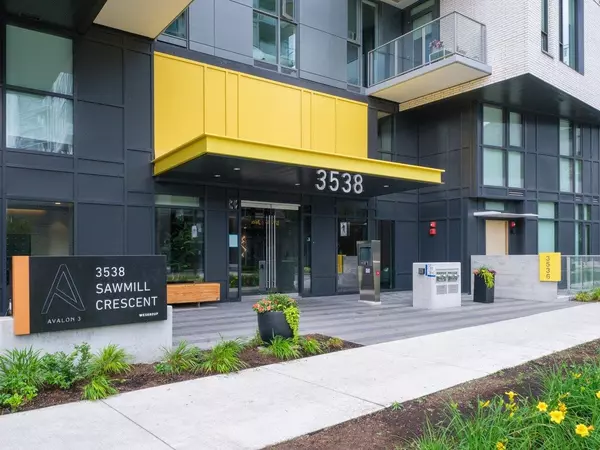For more information regarding the value of a property, please contact us for a free consultation.
3538 SAWMILL CRES #1102 Vancouver, BC V5S 0J8
Want to know what your home might be worth? Contact us for a FREE valuation!

Our team is ready to help you sell your home for the highest possible price ASAP
Key Details
Sold Price $845,000
Property Type Condo
Sub Type Apartment/Condo
Listing Status Sold
Purchase Type For Sale
Square Footage 894 sqft
Price per Sqft $945
Subdivision South Marine
MLS Listing ID R2800307
Sold Date 08/03/23
Style Corner Unit,Upper Unit
Bedrooms 2
Full Baths 2
Maintenance Fees $475
Abv Grd Liv Area 894
Total Fin. Sqft 894
Year Built 2022
Annual Tax Amount $2,491
Tax Year 2023
Property Description
Welcome to Avalon Park 3 in Vancouver''s newest premier waterfront community, the River District. This 1-year-old luxury condo offers a 2 bed + den layout with 2 balconies, showcasing beautiful city and river views. Enjoy year-round comfort with AC in this concrete high-rise, accompanied by 12/7 concierge services. The open floor plan, high ceilings, and laminate floors create a contemporary ambiance. The chef''s kitchen features premium appliances, Quartz counters, and an island. Relax at the rooftop pool, hot tub, and terrace with panoramic vistas. Explore the vibrant River District’s new restaurants and embark on a gastronomic adventure! Save-On, Everything Wine provides all your daily necessities. Experience serenity on riverfront trails by foot or bike. Pet and People friendly!
Location
State BC
Community South Marine
Area Vancouver East
Building/Complex Name AVALON PARK 3 BY WESGROUP
Zoning APT
Rooms
Other Rooms Other
Basement None
Kitchen 1
Separate Den/Office Y
Interior
Interior Features Air Conditioning, Clothes Washer/Dryer, Dishwasher, Drapes/Window Coverings, Microwave, Oven - Built In, Range Top, Refrigerator, Smoke Alarm, Sprinkler - Fire
Heating Forced Air, Heat Pump
Fireplaces Type None
Heat Source Forced Air, Heat Pump
Exterior
Exterior Feature Balcony(s)
Parking Features Garage; Underground
Garage Spaces 1.0
Amenities Available Air Cond./Central, Club House, Elevator, Exercise Centre, Garden, In Suite Laundry, Pool; Outdoor, Swirlpool/Hot Tub, Concierge
View Y/N Yes
View N-W-S CITY-RIVER VIEW
Roof Type Other
Total Parking Spaces 1
Building
Faces Northwest
Story 1
Sewer City/Municipal
Water City/Municipal
Locker Yes
Unit Floor 1102
Structure Type Concrete
Others
Restrictions Pets Allowed w/Rest.,Rentals Allwd w/Restrctns,Smoking Restrictions
Tax ID 031-596-142
Ownership Freehold Strata
Energy Description Forced Air,Heat Pump
Pets Allowed 2
Read Less

Bought with Wynn Real Estate Ltd.
GET MORE INFORMATION



