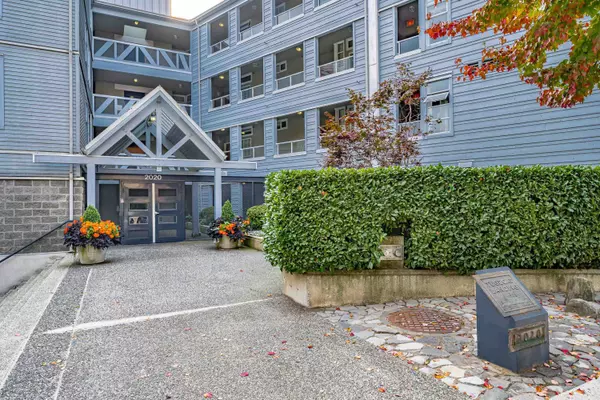For more information regarding the value of a property, please contact us for a free consultation.
2020 SE KENT AVE #113 Vancouver, BC V5P 4X1
Want to know what your home might be worth? Contact us for a FREE valuation!

Our team is ready to help you sell your home for the highest possible price ASAP
Key Details
Sold Price $730,000
Property Type Condo
Sub Type Apartment/Condo
Listing Status Sold
Purchase Type For Sale
Square Footage 876 sqft
Price per Sqft $833
Subdivision South Marine
MLS Listing ID R2806091
Sold Date 08/16/23
Style Ground Level Unit,Inside Unit
Bedrooms 2
Full Baths 2
Maintenance Fees $485
Abv Grd Liv Area 876
Total Fin. Sqft 876
Year Built 1994
Annual Tax Amount $2,014
Tax Year 2023
Property Description
Every detail of this beautifully renovated home offers style & contemporary elegance. Large windows in the primary rooms bathe this suite in natural light, overlooking the gardens and two ponds. Contained comfortably within its 876 sq. ft. you’ll find loads of storage, 2 bedrooms, 2 bathrooms, an open concept kitchen, pantry, dining, living room, with a cozy gas fire place, and breakfast bar. Professionally measured at 924 square feet with 429 square feet of patio space for extended living. EASY TO SHOW, CALL YOUR REALTOR TODAY TO BOOK AN APPOINTMENT. One parking, two pets + rentals allowed w/restrictions.
Location
State BC
Community South Marine
Area Vancouver East
Building/Complex Name TUGBOAT LANDING
Zoning CD-1
Rooms
Basement None
Kitchen 1
Separate Den/Office N
Interior
Interior Features ClthWsh/Dryr/Frdg/Stve/DW, Drapes/Window Coverings, Fireplace Insert, Garage Door Opener, Pantry, Smoke Alarm, Sprinkler - Fire
Heating Baseboard, Natural Gas
Fireplaces Number 1
Fireplaces Type Gas - Natural
Heat Source Baseboard, Natural Gas
Exterior
Exterior Feature Patio(s)
Parking Features Garage Underbuilding
Garage Spaces 1.0
Amenities Available Bike Room, Club House, Elevator, Exercise Centre, Garden, In Suite Laundry, Swirlpool/Hot Tub
View Y/N Yes
View Gardens, Ponds & Fraser River
Roof Type Asphalt,Metal,Torch-On
Total Parking Spaces 1
Building
Story 4
Sewer City/Municipal
Water City/Municipal
Locker No
Unit Floor 113
Structure Type Frame - Wood
Others
Restrictions Pets Allowed w/Rest.,Rentals Allwd w/Restrctns
Tax ID 018-591-761
Ownership Freehold Strata
Energy Description Baseboard,Natural Gas
Pets Allowed 2
Read Less

Bought with eXp Realty
GET MORE INFORMATION



