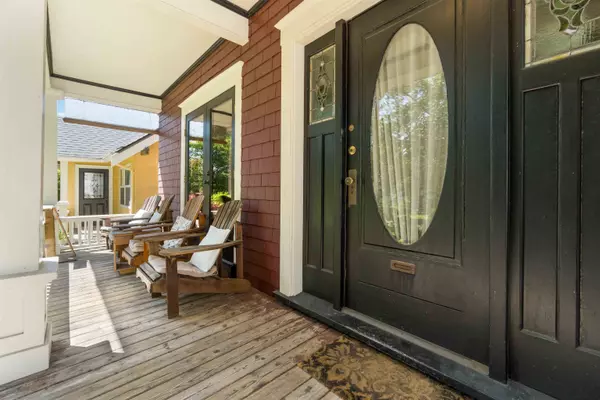For more information regarding the value of a property, please contact us for a free consultation.
1603 E 13TH AVE Vancouver, BC V5N 2B7
Want to know what your home might be worth? Contact us for a FREE valuation!

Our team is ready to help you sell your home for the highest possible price ASAP
Key Details
Sold Price $2,120,000
Property Type Single Family Home
Sub Type House/Single Family
Listing Status Sold
Purchase Type For Sale
Square Footage 2,161 sqft
Price per Sqft $981
Subdivision Grandview Woodland
MLS Listing ID R2784646
Sold Date 08/10/23
Style 2 Storey w/Bsmt.,3 Storey
Bedrooms 5
Full Baths 2
Half Baths 1
Abv Grd Liv Area 780
Total Fin. Sqft 2161
Year Built 1912
Annual Tax Amount $6,969
Tax Year 2022
Lot Size 4,067 Sqft
Acres 0.09
Property Description
Charming 5 bedroom heritage home in prime Commercial Drive area. The gabled, pitched roof & matching stained glass windows offer heritage appeal. On the main floor there is a large living room with natural gas fireplace, a chef''s kitchen with modern stainless steel appliances plus dining area, and a powder room with storage. There are 3 bedrooms up, and the bathroom upstairs features a 6 foot claw tub for a little extra room. The balcony off the 3rd bedroom has expansive north facing views. Off the deck there are stairs to the laundry & the 2 bed 1 bath suite. It has a separate entrance for privacy and offers income potential. There is a hot water on demand system, external garage/storage space, 3 garden beds, and trees/fence out front to offer shade/privacy during those hot summer nights.
Location
State BC
Community Grandview Woodland
Area Vancouver East
Zoning RT-5
Rooms
Other Rooms Bedroom
Basement Fully Finished, Separate Entry
Kitchen 2
Separate Den/Office N
Interior
Interior Features Clothes Washer/Dryer, Dishwasher, Fireplace Insert, Freezer, Refrigerator, Storage Shed, Stove
Heating Forced Air
Fireplaces Number 1
Fireplaces Type Natural Gas
Heat Source Forced Air
Exterior
Exterior Feature Balcny(s) Patio(s) Dck(s)
Parking Features Garage; Single
Amenities Available Bike Room, Independent living, Workshop Detached
View Y/N Yes
View Mountains & city from balcony
Roof Type Asphalt
Lot Frontage 33.34
Lot Depth 122.0
Building
Story 3
Sewer City/Municipal
Water City/Municipal
Structure Type Frame - Wood
Others
Tax ID 015-552-616
Ownership Freehold NonStrata
Energy Description Forced Air
Read Less

Bought with RE/MAX Select Realty
GET MORE INFORMATION



