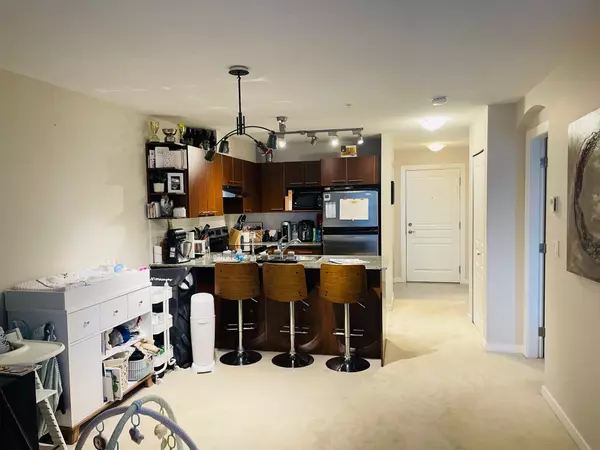For more information regarding the value of a property, please contact us for a free consultation.
4768 BRENTWOOD DR #318 Burnaby, BC V5C 0C7
Want to know what your home might be worth? Contact us for a FREE valuation!

Our team is ready to help you sell your home for the highest possible price ASAP
Key Details
Sold Price $585,000
Property Type Condo
Sub Type Apartment/Condo
Listing Status Sold
Purchase Type For Sale
Square Footage 689 sqft
Price per Sqft $849
Subdivision Brentwood Park
MLS Listing ID R2767825
Sold Date 07/17/23
Style Inside Unit,Upper Unit
Bedrooms 1
Full Baths 1
Maintenance Fees $333
Abv Grd Liv Area 689
Total Fin. Sqft 689
Rental Info 100
Year Built 2008
Annual Tax Amount $1,520
Tax Year 2022
Property Description
BEAT THE RENT RACE! Invest in a great condo at the Brentwood District! This 1 bedroom + den is great for 1st time Buyers, downsizing Empty Nesters or Investors. With a practical layout, this unit offers sumptuous comfort in your generous sized ensuite bedroom with walk-in-closet large enough for your king sized furnishings. The efficiently designed kitchen with granite counters + stainless steel appliances offers ample storage & counter space. Your SOUTH facing spacious covered patio brings in lots of natural light & can be enjoyed year round. Just steps to the Amazing Brentwood Mall, shopping, restaurants & Skytrain. In-suite laundry, storage locker & 1 parking stall + visitor parking complete this great home! Prime location & fantastic value at this price! Call to see!
Location
State BC
Community Brentwood Park
Area Burnaby North
Building/Complex Name THE HARRIS AT BRENTWOOD GATE
Zoning APT
Rooms
Basement None
Kitchen 0
Separate Den/Office Y
Interior
Interior Features ClthWsh/Dryr/Frdg/Stve/DW, Drapes/Window Coverings, Fireplace Insert, Garage Door Opener
Heating Baseboard, Electric
Fireplaces Number 1
Fireplaces Type Electric
Heat Source Baseboard, Electric
Exterior
Exterior Feature Balcony(s)
Parking Features Garage Underbuilding, Garage; Underground, Visitor Parking
Garage Spaces 1.0
Amenities Available Elevator, In Suite Laundry, Playground, Storage, Wheelchair Access
View Y/N Yes
View SOUTH VIEWS - CITY
Roof Type Asphalt
Total Parking Spaces 1
Building
Faces South
Story 1
Sewer City/Municipal
Water City/Municipal
Locker Yes
Unit Floor 318
Structure Type Frame - Wood
Others
Restrictions Pets Allowed w/Rest.,Rentals Allowed
Tax ID 027-782-735
Ownership Freehold Strata
Energy Description Baseboard,Electric
Pets Allowed 2
Read Less

Bought with Sutton Centre Realty
GET MORE INFORMATION



