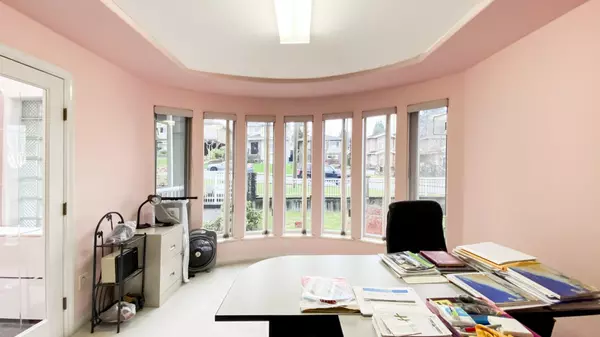For more information regarding the value of a property, please contact us for a free consultation.
5250 ELSOM AVE Burnaby, BC V5H 2Z5
Want to know what your home might be worth? Contact us for a FREE valuation!

Our team is ready to help you sell your home for the highest possible price ASAP
Key Details
Sold Price $2,850,000
Property Type Single Family Home
Sub Type House/Single Family
Listing Status Sold
Purchase Type For Sale
Square Footage 4,585 sqft
Price per Sqft $621
Subdivision Forest Glen Bs
MLS Listing ID R2746797
Sold Date 06/23/23
Style 2 Storey w/Bsmt.
Bedrooms 7
Full Baths 6
Half Baths 1
Abv Grd Liv Area 1,851
Total Fin. Sqft 4585
Year Built 1995
Annual Tax Amount $7,815
Tax Year 2022
Lot Size 8,550 Sqft
Acres 0.2
Property Description
LOCATION, LOCATION, LOCATION! This one owner well kept home built on a duplex lot with city & mountain view to the East . Total 7 bedrooms (five are with ensuite)+ den(office) and 7 baths, triple garage and gated back entrance . It comes with 6/8 people SwirlPool and Sauna , two covered patios on Main and Top floor with North/East view. Radiant heat on all 3 levels ; close to MetroTown, transits, shopping and all level schools . All meas. are approx. and easy to show.
Location
State BC
Community Forest Glen Bs
Area Burnaby South
Zoning R-4
Rooms
Other Rooms Laundry
Basement Full, Fully Finished, Separate Entry
Kitchen 1
Separate Den/Office Y
Interior
Interior Features ClthWsh/Dryr/Frdg/Stve/DW
Heating Natural Gas, Radiant
Fireplaces Number 2
Fireplaces Type Natural Gas
Heat Source Natural Gas, Radiant
Exterior
Exterior Feature Balcny(s) Patio(s) Dck(s)
Parking Features Add. Parking Avail., Garage; Triple, RV Parking Avail.
Garage Spaces 3.0
Garage Description 29'6X19'6
Amenities Available In Suite Laundry
Roof Type Torch-On
Lot Frontage 75.0
Lot Depth 114.0
Total Parking Spaces 11
Building
Story 3
Sewer City/Municipal
Water City/Municipal
Structure Type Frame - Wood
Others
Tax ID 002-787-130
Ownership Freehold NonStrata
Energy Description Natural Gas,Radiant
Read Less

Bought with Sutton Group - 1st West Realty
GET MORE INFORMATION



