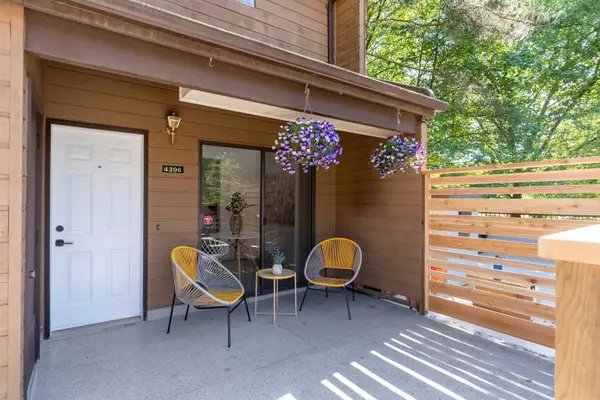For more information regarding the value of a property, please contact us for a free consultation.
4396 GARDEN GROVE DR Burnaby, BC V5G 4G6
Want to know what your home might be worth? Contact us for a FREE valuation!

Our team is ready to help you sell your home for the highest possible price ASAP
Key Details
Sold Price $675,000
Property Type Townhouse
Sub Type Townhouse
Listing Status Sold
Purchase Type For Sale
Square Footage 986 sqft
Price per Sqft $684
Subdivision Greentree Village
MLS Listing ID R2786238
Sold Date 06/18/23
Style 2 Storey
Bedrooms 2
Full Baths 1
Maintenance Fees $409
Abv Grd Liv Area 504
Total Fin. Sqft 986
Year Built 1976
Annual Tax Amount $1,513
Tax Year 2022
Property Description
Rarely available fully renovated 2 bedroom 1 bath CORNER unit townhome in desirable Greentree Village! Located in a quiet and family friendly community, this beautiful townhome features brand new engineered hardwood flooring, new tiles, LED lights throughout, quartz countertops, brand new SS appliances and in suite laundry! Enjoy smooth ceilings throughout as popcorn has just been removed. Plenty of storage space (2 storage lockers), 1 parking. Strata fee includes Greentree Village Community Centre amenities across street: indoor pool, sauna, gym street: indoor pool, sauna, gym. Central location walking distance to parks, transit & schools. Close to BCIT, Deer Lake, Hwy 1, Brentwood & Metrotown. Quick possession possible!
Location
State BC
Community Greentree Village
Area Burnaby South
Building/Complex Name GREENTREE VILLAGE
Zoning RES
Rooms
Basement None
Kitchen 1
Separate Den/Office N
Interior
Interior Features ClthWsh/Dryr/Frdg/Stve/DW, Drapes/Window Coverings, Microwave, Security System, Smoke Alarm, Storage Shed
Heating Baseboard, Electric
Heat Source Baseboard, Electric
Exterior
Exterior Feature Balcony(s), Patio(s)
Parking Features Add. Parking Avail.
Garage Spaces 1.0
Amenities Available Exercise Centre, In Suite Laundry, Pool; Indoor, Storage
View Y/N Yes
View serene greenery
Roof Type Asphalt
Total Parking Spaces 1
Building
Story 2
Sewer City/Municipal
Water City/Municipal
Locker Yes
Structure Type Frame - Metal
Others
Restrictions Pets Allowed
Tax ID 001-457-519
Ownership Freehold Strata
Energy Description Baseboard,Electric
Pets Allowed No Restriction
Read Less

Bought with RE/MAX Crest Realty
GET MORE INFORMATION



