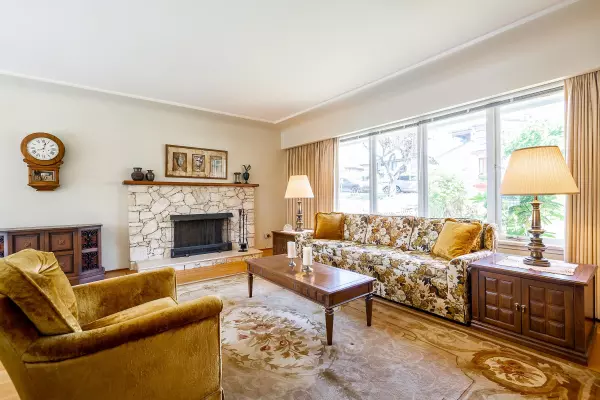For more information regarding the value of a property, please contact us for a free consultation.
4624 NAPIER ST Burnaby, BC V5C 3H5
Want to know what your home might be worth? Contact us for a FREE valuation!

Our team is ready to help you sell your home for the highest possible price ASAP
Key Details
Sold Price $1,950,000
Property Type Single Family Home
Sub Type House/Single Family
Listing Status Sold
Purchase Type For Sale
Square Footage 2,033 sqft
Price per Sqft $959
Subdivision Brentwood Park
MLS Listing ID R2785902
Sold Date 06/11/23
Style 2 Storey
Bedrooms 3
Full Baths 2
Abv Grd Liv Area 1,053
Total Fin. Sqft 1878
Year Built 1953
Annual Tax Amount $5,127
Tax Year 2022
Lot Size 6,100 Sqft
Acres 0.14
Property Description
An opportunity to hold, build or move in! Situated on a picturesque, quiet street in Brentwood Park, this 3 bed, 2 bath home offers over 2,000 sq ft of living space + sits on a 6,100 sq ft SOUTH facing lot. Enjoy incredible CITY VIEWS + LANE ACCESS! The main floor offers a formal layout w/lrg living room w/wood burning FP that opens to the dining. Functional kitchen w/lots of counters + storage and eating area. Off dining and kitchen access to your South facing private backyard + deck. 2 generous beds w/separation for privacy. Bright throughout the main w/large windows, gorgeous, original hardwood floors. Lower level has bed, lrg rec room w/FP, laundry, mudroom plus bonus workshop. Well maintained home, prime location - minutes away from Brentwood Mall, Hwy #1, BCIT, Shopping + Transit.
Location
State BC
Community Brentwood Park
Area Burnaby North
Zoning R10
Rooms
Other Rooms Recreation Room
Basement Fully Finished
Kitchen 1
Separate Den/Office N
Interior
Interior Features Clothes Washer/Dryer, Refrigerator, Stove
Heating Forced Air, Natural Gas
Fireplaces Number 2
Fireplaces Type Wood
Heat Source Forced Air, Natural Gas
Exterior
Exterior Feature Balcony(s), Fenced Yard
Parking Features Garage; Single
Garage Spaces 1.0
Amenities Available In Suite Laundry
View Y/N Yes
View South, City
Roof Type Asphalt
Lot Frontage 50.0
Lot Depth 122.0
Total Parking Spaces 3
Building
Story 2
Sewer City/Municipal
Water City/Municipal
Structure Type Frame - Wood
Others
Tax ID 009-800-956
Ownership Freehold NonStrata
Energy Description Forced Air,Natural Gas
Read Less

Bought with Sutton Group - Metroland Realty
GET MORE INFORMATION



