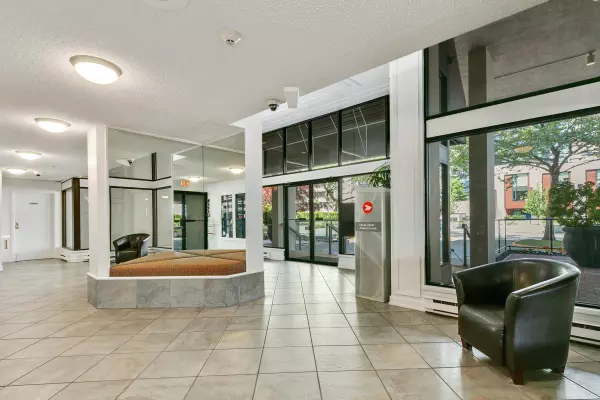For more information regarding the value of a property, please contact us for a free consultation.
6070 MCMURRAY AVE #602 Burnaby, BC V5H 4J3
Want to know what your home might be worth? Contact us for a FREE valuation!

Our team is ready to help you sell your home for the highest possible price ASAP
Key Details
Sold Price $788,000
Property Type Condo
Sub Type Apartment/Condo
Listing Status Sold
Purchase Type For Sale
Square Footage 1,109 sqft
Price per Sqft $710
Subdivision Forest Glen Bs
MLS Listing ID R2781163
Sold Date 06/01/23
Style Corner Unit
Bedrooms 2
Full Baths 2
Maintenance Fees $597
Abv Grd Liv Area 1,109
Total Fin. Sqft 1109
Year Built 1987
Annual Tax Amount $1,883
Tax Year 2023
Property Description
This spotless 2 BR home has been lovingly maintained! 1109 square feet provides for good-sized rooms in this South-East corner suite. Living Room/Dining Room combo allows for flexibility in furniture placement. Kitchen cupboards were professionally re-painted, countertops replaced, & an extra eating bar added. Stainless steel appliances, tile floor & backsplash, plus nice pass-thru from Kit to DR. Large Primary Bedroom can handle house-sized furniture! Walk thru closet to a 3 piece Ensuite (shower stall). A corner window provides natural light but is angled to maintain privacy. The 2nd BR comes w/ a big closet, while double French doors can be used to access the LR. Soaker tub in the 4 piece Main Bath. Upgraded laundry pair. Glass sliders to the balcony from LR & BRs. A '' must see''!
Location
State BC
Community Forest Glen Bs
Area Burnaby South
Building/Complex Name La Mirage
Zoning RM5
Rooms
Basement None
Kitchen 1
Separate Den/Office N
Interior
Interior Features ClthWsh/Dryr/Frdg/Stve/DW, Drapes/Window Coverings, Intercom, Microwave, Smoke Alarm
Heating Baseboard, Electric
Heat Source Baseboard, Electric
Exterior
Exterior Feature Balcony(s)
Parking Features Garage; Underground, Visitor Parking
Garage Spaces 2.0
Amenities Available Elevator, Exercise Centre, Garden, In Suite Laundry, Pool; Indoor, Recreation Center, Sauna/Steam Room, Storage, Swirlpool/Hot Tub
View Y/N Yes
View Partial Mountain View
Roof Type Other
Total Parking Spaces 2
Building
Faces Southeast
Story 1
Sewer City/Municipal
Water City/Municipal
Locker Yes
Unit Floor 602
Structure Type Concrete
Others
Restrictions Pets Not Allowed,Rentals Allwd w/Restrctns,Smoking Restrictions
Tax ID 005-560-241
Ownership Freehold Strata
Energy Description Baseboard,Electric
Read Less

Bought with RE/MAX Crest Realty
GET MORE INFORMATION



