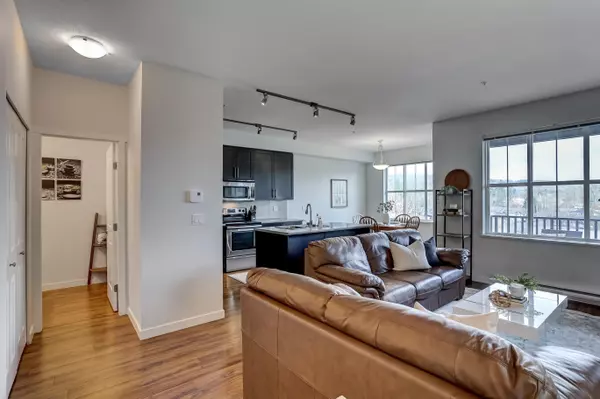For more information regarding the value of a property, please contact us for a free consultation.
11176 GILKER HILL RD #27 Maple Ridge, BC V2W 0G5
Want to know what your home might be worth? Contact us for a FREE valuation!

Our team is ready to help you sell your home for the highest possible price ASAP
Key Details
Sold Price $873,000
Property Type Townhouse
Sub Type Townhouse
Listing Status Sold
Purchase Type For Sale
Square Footage 2,098 sqft
Price per Sqft $416
Subdivision Cottonwood Mr
MLS Listing ID R2770008
Sold Date 05/19/23
Style 2 Storey
Bedrooms 4
Full Baths 3
Half Baths 1
Maintenance Fees $465
Abv Grd Liv Area 669
Total Fin. Sqft 2098
Year Built 2012
Annual Tax Amount $3,588
Tax Year 2022
Property Description
Located in one of the MOST DESIRABLE neighbourhoods of Maple Ridge. This SOUTH FACING 4 Bed/4 Bath townhouse features beautiful views of Kanaka Creek Park. Spacious open floor plan is welcomed with large windows providing lots of natural light. Relax and enjoy the scenic views on the private patio. The top floor has 3 bedrooms and 2 full baths. Primary bedroom features a 5pc ensuite with walk-in closet. On the lower floor you are greeted with soaring ceilings, 1 bedroom and full bath, this would be a perfect games or media room. With access to beautiful walking trails and Kanaka Creek Elementary School makes this an ideal home for everyone. This home is a MUST SEE!
Location
State BC
Community Cottonwood Mr
Area Maple Ridge
Building/Complex Name Kanaka Creek
Zoning RM-1
Rooms
Other Rooms Bedroom
Basement Full, Fully Finished, Separate Entry
Kitchen 1
Separate Den/Office N
Interior
Interior Features ClthWsh/Dryr/Frdg/Stve/DW, Microwave
Heating Baseboard, Electric
Heat Source Baseboard, Electric
Exterior
Exterior Feature Balcny(s) Patio(s) Dck(s)
Parking Features Garage; Single, Visitor Parking
Garage Spaces 1.0
Amenities Available Playground
View Y/N Yes
View Valley
Roof Type Asphalt
Total Parking Spaces 2
Building
Story 3
Sewer City/Municipal
Water City/Municipal
Locker No
Unit Floor 27
Structure Type Frame - Wood
Others
Restrictions Pets Allowed w/Rest.
Tax ID 028-794-290
Ownership Freehold Strata
Energy Description Baseboard,Electric
Read Less

Bought with RE/MAX LIFESTYLES REALTY
GET MORE INFORMATION



