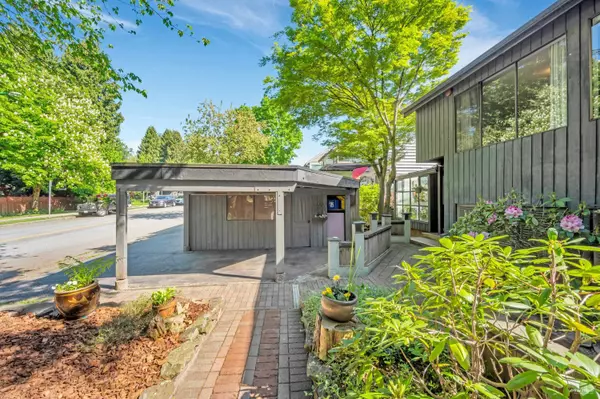For more information regarding the value of a property, please contact us for a free consultation.
4638 GARDEN GROVE DR Burnaby, BC V5G 3V3
Want to know what your home might be worth? Contact us for a FREE valuation!

Our team is ready to help you sell your home for the highest possible price ASAP
Key Details
Sold Price $1,525,000
Property Type Single Family Home
Sub Type House/Single Family
Listing Status Sold
Purchase Type For Sale
Square Footage 2,440 sqft
Price per Sqft $625
Subdivision Greentree Village
MLS Listing ID R2778173
Sold Date 05/24/23
Style 2 Storey w/Bsmt.,3 Level Split
Bedrooms 4
Full Baths 2
Half Baths 1
Abv Grd Liv Area 752
Total Fin. Sqft 2440
Year Built 1974
Annual Tax Amount $4,224
Tax Year 2022
Lot Size 5,035 Sqft
Acres 0.12
Property Description
WELCOME HOME! Beautiful 4-bedroom home in desirable Greentree Village with lots of character and a one-bedroom suite on a large 56 ft. wide lot. Good sized open-layout kitchen and bright eating area with a solarium roof! Enjoy your morning coffee on a large deck off the living room. The serene/relaxing private rear garden is fully landscaped with a pond! Many updates such as bathrooms, furnace, flooring, garden shed, main level windows and patio door, gas fireplace and roof. A good-sized Master bedroom with ensuite connects to an office and a flex room. Bonus of a bright, one-bedroom mortgage helper with separate entrance! Basement offers a family room with Murphy bed and laundry room. Ample storage, single-car garage and carport. Great location, close to BCIT, schools and Deer Lake Park.
Location
State BC
Community Greentree Village
Area Burnaby South
Building/Complex Name GREENTREE VILLAGE
Zoning CD
Rooms
Other Rooms Bedroom
Basement Fully Finished, Separate Entry
Kitchen 2
Separate Den/Office N
Interior
Interior Features ClthWsh/Dryr/Frdg/Stve/DW, Drapes/Window Coverings, Hot Tub Spa/Swirlpool, Microwave
Heating Forced Air, Natural Gas
Fireplaces Number 1
Fireplaces Type Natural Gas
Heat Source Forced Air, Natural Gas
Exterior
Exterior Feature Sundeck(s)
Parking Features Garage; Single
Garage Spaces 1.0
Roof Type Asphalt
Lot Frontage 56.0
Lot Depth 90.0
Total Parking Spaces 2
Building
Story 3
Sewer City/Municipal
Water City/Municipal
Structure Type Frame - Wood
Others
Tax ID 002-449-871
Ownership Freehold NonStrata
Energy Description Forced Air,Natural Gas
Read Less

Bought with Evergreen West Realty
GET MORE INFORMATION



