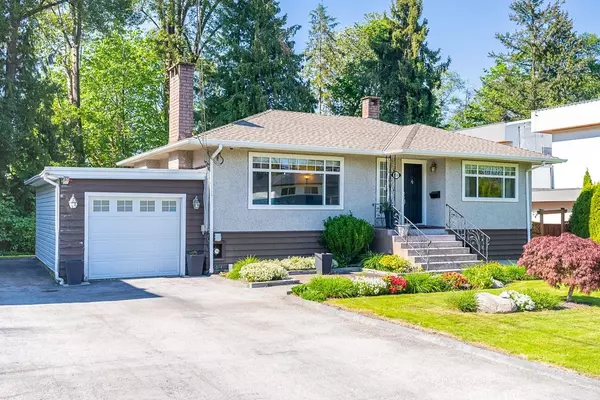For more information regarding the value of a property, please contact us for a free consultation.
4359 WILDWOOD CRES Burnaby, BC V5G 2M3
Want to know what your home might be worth? Contact us for a FREE valuation!

Our team is ready to help you sell your home for the highest possible price ASAP
Key Details
Sold Price $1,980,000
Property Type Single Family Home
Sub Type House/Single Family
Listing Status Sold
Purchase Type For Sale
Square Footage 2,143 sqft
Price per Sqft $923
Subdivision Garden Village
MLS Listing ID R2778132
Sold Date 05/23/23
Style Rancher/Bungalow w/Bsmt.
Bedrooms 5
Full Baths 2
Abv Grd Liv Area 1,041
Total Fin. Sqft 2066
Year Built 1955
Annual Tax Amount $5,606
Tax Year 2022
Lot Size 7,666 Sqft
Acres 0.18
Property Description
Popular Garden Village. R2 Zoning. Approximate 68 x 110 (7666 sq ft Level Lot) Backing onto Greenbelt. Beautiful 2 Level family home "move in" condition. 2 Kitchens, 2 Bedrooms Up, 3 Bedrooms Down, 2 full bathrooms. Hardwood Floors on Main Floor. Gas Fireplace up. Full Basement with Separate Entrance. Deck needs updating. Single Garage with a lot of additional open parking. Storage Shed in back. Wonderful Neighborhood, Close to Everything. School Catchments: Chaffey-Burke Elementary, Ecole Moscrop Secondary. Minutes to BCIT, Close to SFU. Between Metrotown Mall/ Crystal Mall and Brentwood Mall/Solo District. Close to Burnaby Hospital, all Rec Centres, Westburn Park, Deer Lake Park, Central Park, Easy Access to Hwys. Wonderful Home to Live, Hold for Investment or Build your Dream Home.
Location
State BC
Community Garden Village
Area Burnaby South
Zoning R2
Rooms
Other Rooms Kitchen
Basement Fully Finished, Separate Entry
Kitchen 2
Separate Den/Office N
Interior
Interior Features ClthWsh/Dryr/Frdg/Stve/DW
Heating Forced Air, Natural Gas
Fireplaces Number 1
Fireplaces Type Natural Gas, Other
Heat Source Forced Air, Natural Gas
Exterior
Exterior Feature Sundeck(s)
Parking Features Garage; Single, Open
Garage Spaces 1.0
Garage Description 11'1 x 21'7
Amenities Available None
View Y/N No
Roof Type Asphalt
Lot Frontage 68.0
Lot Depth 110.0
Total Parking Spaces 6
Building
Story 2
Sewer City/Municipal
Water City/Municipal
Structure Type Frame - Wood
Others
Tax ID 010-015-787
Ownership Freehold NonStrata
Energy Description Forced Air,Natural Gas
Read Less

Bought with Jovi Realty Inc.
GET MORE INFORMATION



