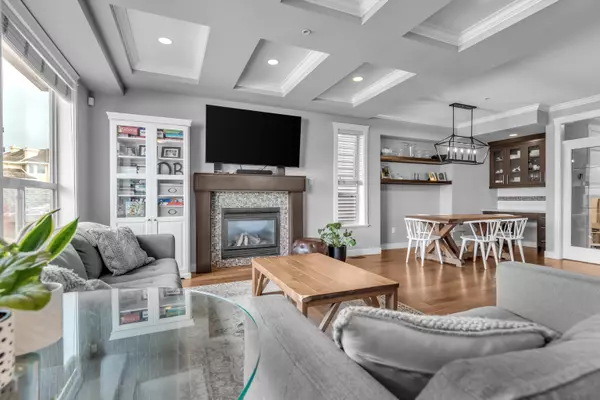For more information regarding the value of a property, please contact us for a free consultation.
10565 ROBERTSON ST Maple Ridge, BC V2W 0G2
Want to know what your home might be worth? Contact us for a FREE valuation!

Our team is ready to help you sell your home for the highest possible price ASAP
Key Details
Sold Price $1,300,000
Property Type Single Family Home
Sub Type House/Single Family
Listing Status Sold
Purchase Type For Sale
Square Footage 2,661 sqft
Price per Sqft $488
Subdivision Albion
MLS Listing ID R2777797
Sold Date 05/23/23
Style 2 Storey w/Bsmt.
Bedrooms 4
Full Baths 3
Half Baths 1
Abv Grd Liv Area 883
Total Fin. Sqft 2661
Year Built 2011
Annual Tax Amount $5,680
Tax Year 2022
Lot Size 3,064 Sqft
Acres 0.07
Property Description
Welcome to this exceptional home in the sought-after Albion neighborhood. Open concept living on the main, modern finishes & feature coffered ceiling in the living rm. Stay cozy by the gas F/P while enjoying the spacious kitchen, complete with S/S appliances, light & dark cabinets, granite counters & wine rack. Upstairs find 3 bdrms & convenient laundry rm. The large primary bdrm offers a W/I closet & spa like 4-piece ensuite, creating a luxurious retreat. Fully finished walk-out bsmt features a rec rm, 4th bdrm, kitchen & bath, perfect for guests or in-law accommodation. Low-maintenance fully fenced yard & double detached garage add convenience & privacy. Close to parks, trails & all levels of schools, this home is perfect for those seeking comfort comfort, style, and a vibrant community.
Location
State BC
Community Albion
Area Maple Ridge
Zoning R3
Rooms
Other Rooms Bedroom
Basement Fully Finished
Kitchen 2
Separate Den/Office Y
Interior
Interior Features Air Conditioning, ClthWsh/Dryr/Frdg/Stve/DW, Drapes/Window Coverings, Vacuum - Roughed In
Heating Forced Air, Natural Gas
Heat Source Forced Air, Natural Gas
Exterior
Exterior Feature Balcny(s) Patio(s) Dck(s), Fenced Yard
Parking Features DetachedGrge/Carport
Garage Spaces 2.0
Garage Description 19'4 X 19'1
Amenities Available Air Cond./Central
Roof Type Asphalt
Lot Frontage 28.0
Lot Depth 91.0
Total Parking Spaces 2
Building
Story 3
Sewer City/Municipal
Water City/Municipal
Structure Type Frame - Wood
Others
Tax ID 027-524-124
Ownership Freehold NonStrata
Energy Description Forced Air,Natural Gas
Read Less

Bought with Royal LePage Sterling Realty
GET MORE INFORMATION



