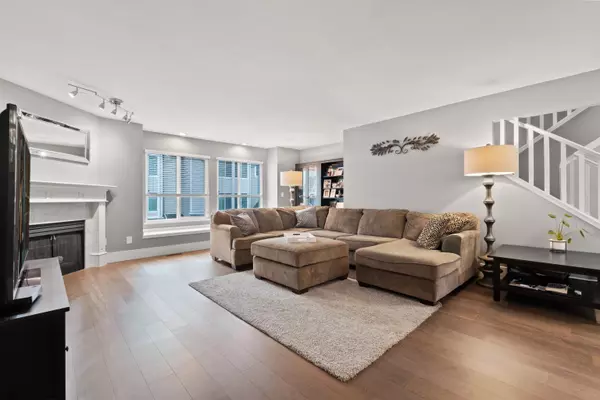For more information regarding the value of a property, please contact us for a free consultation.
2600 BEAVERBROOK CRES #40 Burnaby, BC V3J 7W6
Want to know what your home might be worth? Contact us for a FREE valuation!

Our team is ready to help you sell your home for the highest possible price ASAP
Key Details
Sold Price $1,170,000
Property Type Townhouse
Sub Type Townhouse
Listing Status Sold
Purchase Type For Sale
Square Footage 2,008 sqft
Price per Sqft $582
Subdivision Simon Fraser Hills
MLS Listing ID R2766734
Sold Date 04/18/23
Style 3 Storey
Bedrooms 3
Full Baths 2
Half Baths 1
Maintenance Fees $467
Abv Grd Liv Area 789
Total Fin. Sqft 2008
Year Built 1991
Annual Tax Amount $2,684
Tax Year 2022
Property Description
A huge 2008 sq/ft, 3 bed 3 bath townhouse spanning over 3 levels in a most desirable North Burnaby Neighbourhood. This home has been updated throughout the years, engineered hardwood flooring, granite counters, newer stainless appliances, designer paint, updated powder room & the one thing everyone needs these days, Air Conditioning. The main floor features huge living, dining & family room areas, the perfect spaces for everyone. The 3 bedrooms above are a great size, & the primary bedroom with its walk-in closet & large ensuite w/stand up shower is something to be desired. The huge rec room below is great for hanging out and relaxing and that back patio/garden area is perfect for that pet in your life. A 2 car side by side garage. Don''t miss out on this one.
Location
State BC
Community Simon Fraser Hills
Area Burnaby North
Building/Complex Name Avonlea
Zoning CD-1
Rooms
Other Rooms Recreation Room
Basement Full, Fully Finished
Kitchen 1
Separate Den/Office N
Interior
Interior Features Air Conditioning, ClthWsh/Dryr/Frdg/Stve/DW, Microwave, Refrigerator, Security - Roughed In, Stove, Windows - Thermo
Heating Forced Air, Heat Pump, Natural Gas
Fireplaces Number 1
Fireplaces Type Gas - Natural
Heat Source Forced Air, Heat Pump, Natural Gas
Exterior
Exterior Feature Balcny(s) Patio(s) Dck(s)
Parking Features Add. Parking Avail., Garage; Double
Garage Spaces 2.0
Amenities Available Air Cond./Central, Garden, In Suite Laundry
Roof Type Asphalt
Total Parking Spaces 4
Building
Story 3
Sewer City/Municipal
Water City/Municipal
Locker No
Unit Floor 40
Structure Type Frame - Wood
Others
Restrictions Pets Allowed,Pets Allowed w/Rest.,Rentals Allowed
Tax ID 017-942-527
Ownership Freehold Strata
Energy Description Forced Air,Heat Pump,Natural Gas
Read Less

Bought with Magsen Realty Inc.
GET MORE INFORMATION



