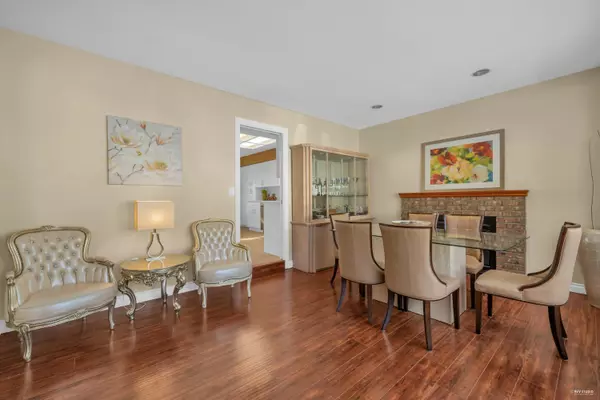For more information regarding the value of a property, please contact us for a free consultation.
68 E 43RD AVE Vancouver, BC V5W 1S8
Want to know what your home might be worth? Contact us for a FREE valuation!

Our team is ready to help you sell your home for the highest possible price ASAP
Key Details
Sold Price $2,100,000
Property Type Single Family Home
Sub Type House/Single Family
Listing Status Sold
Purchase Type For Sale
Square Footage 2,303 sqft
Price per Sqft $911
Subdivision Main
MLS Listing ID R2755637
Sold Date 04/27/23
Style 2 Storey w/Bsmt.
Bedrooms 4
Full Baths 3
Half Baths 1
Abv Grd Liv Area 990
Total Fin. Sqft 2303
Year Built 1988
Annual Tax Amount $7,165
Tax Year 2022
Lot Size 3,588 Sqft
Acres 0.08
Property Description
"WEST OF MAIN" perfect move in ready home! Situated on a 44 x 82 LOT w sunny SOUTH facing rear yard. Lovingly maintained & newly renovated home, ideal for the growing family or downsizers not ready for condo life. Large kitchen connected to spacious living room and bright family room. 3 bdrms and 2 full baths up - Master with full ensuite, radiant floor heat. Lower level offers 1 bedroom suite MORTGAGE HELPER with separate access. Walking distance to Oakridge, Langara College, Queen Elizabeth Park and Canada Line. Sir William Van Horne Elementary and Eric Hamber Secondary catchment.
Location
State BC
Community Main
Area Vancouver East
Zoning RS-1
Rooms
Other Rooms Bedroom
Basement Fully Finished
Kitchen 2
Separate Den/Office N
Interior
Interior Features ClthWsh/Dryr/Frdg/Stve/DW
Heating Natural Gas, Radiant
Fireplaces Number 1
Fireplaces Type Natural Gas
Heat Source Natural Gas, Radiant
Exterior
Exterior Feature Balcny(s) Patio(s) Dck(s), Fenced Yard
Parking Features Garage; Single
Garage Spaces 1.0
Amenities Available In Suite Laundry, Storage, Workshop Detached
Roof Type Tile - Composite
Lot Frontage 44.0
Lot Depth 82.0
Total Parking Spaces 3
Building
Story 3
Sewer City/Municipal
Water City/Municipal
Structure Type Frame - Wood
Others
Tax ID 010-104-836
Ownership Freehold NonStrata
Energy Description Natural Gas,Radiant
Read Less

Bought with Stilhavn Real Estate Services
GET MORE INFORMATION



