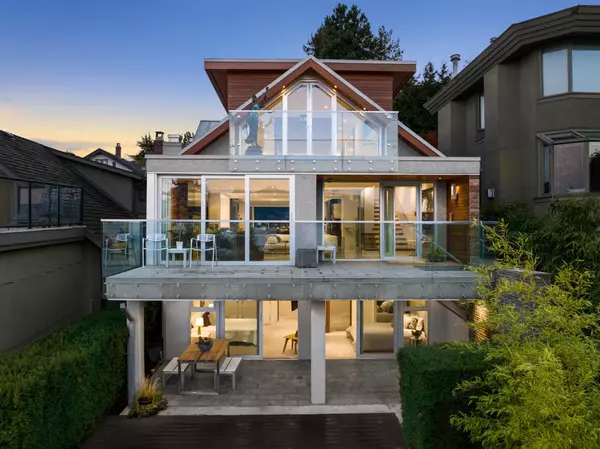For more information regarding the value of a property, please contact us for a free consultation.
4554 LANGARA AVE Vancouver, BC V6R 1C8
Want to know what your home might be worth? Contact us for a FREE valuation!

Our team is ready to help you sell your home for the highest possible price ASAP
Key Details
Sold Price $5,250,000
Property Type Single Family Home
Sub Type House/Single Family
Listing Status Sold
Purchase Type For Sale
Square Footage 2,871 sqft
Price per Sqft $1,828
Subdivision Point Grey
MLS Listing ID R2766796
Sold Date 04/18/23
Style 2 Storey w/Bsmt.
Bedrooms 4
Full Baths 2
Half Baths 1
Abv Grd Liv Area 1,130
Total Fin. Sqft 2871
Year Built 2010
Annual Tax Amount $28,797
Tax Year 2022
Lot Size 3,630 Sqft
Acres 0.08
Property Description
Sweeping ocean, mountain & city views! This Custom-built contemporary concrete, steel & glass home w warm walnut millwork is an architectural delight. It offers complete privacy, two- car garage at the front & entertaining extravaganza in the south garden complete w a firepit, built-in hot tub & outdoor kitchen. With views on each level, infrared yoga room, climate controlled wine cellar, 2 guest bedrm on separate level & private principle suite that occupies the entire top level. Open concept living w gorgeous views creates the ultimate entertaining space w luxe kitchen designed for a master chef that opens to the private courtyard. Top level boasts principle bedrm w stunning views & media screen, 2 patios & divine spa bath w steam shower. Outstanding quality & detail, let us show you!
Location
State BC
Community Point Grey
Area Vancouver West
Zoning RS-1
Rooms
Other Rooms Bedroom
Basement Fully Finished
Kitchen 1
Separate Den/Office N
Interior
Interior Features Air Conditioning, ClthWsh/Dryr/Frdg/Stve/DW, Disposal - Waste, Drapes/Window Coverings, Hot Tub Spa/Swirlpool, Microwave, Oven - Built In, Security System, Vacuum - Built In
Heating Radiant
Fireplaces Number 1
Fireplaces Type Natural Gas
Heat Source Radiant
Exterior
Exterior Feature Balcny(s) Patio(s) Dck(s)
Parking Features DetachedGrge/Carport, Garage; Double
Garage Spaces 2.0
Amenities Available In Suite Laundry, Swirlpool/Hot Tub
View Y/N Yes
View Ocean, Mountain, City
Roof Type Metal
Lot Frontage 32.9
Lot Depth 109.35
Total Parking Spaces 4
Building
Story 3
Sewer City/Municipal
Water City/Municipal
Structure Type Concrete,Frame - Metal,Frame - Wood
Others
Tax ID 013-690-671
Ownership Freehold NonStrata
Energy Description Radiant
Read Less

Bought with Oakwyn Realty Ltd.
GET MORE INFORMATION



