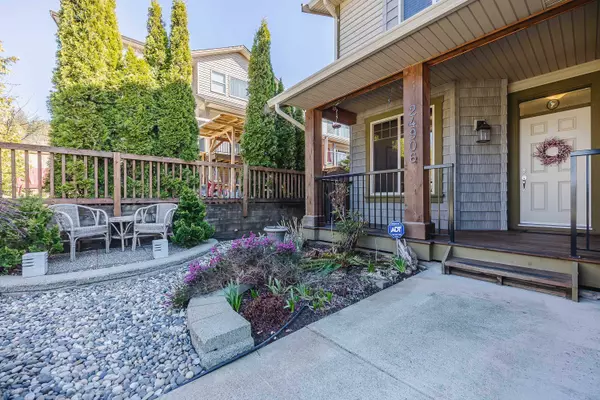For more information regarding the value of a property, please contact us for a free consultation.
24906 108 AVE Maple Ridge, BC V2W 0E9
Want to know what your home might be worth? Contact us for a FREE valuation!

Our team is ready to help you sell your home for the highest possible price ASAP
Key Details
Sold Price $1,300,000
Property Type Single Family Home
Sub Type House/Single Family
Listing Status Sold
Purchase Type For Sale
Square Footage 3,276 sqft
Price per Sqft $396
Subdivision Thornhill Mr
MLS Listing ID R2763088
Sold Date 03/28/23
Style 2 Storey w/Bsmt.
Bedrooms 5
Full Baths 3
Half Baths 1
Abv Grd Liv Area 1,103
Total Fin. Sqft 3276
Year Built 2010
Annual Tax Amount $6,114
Tax Year 2022
Lot Size 4,505 Sqft
Acres 0.1
Property Description
Ever Popular "Thornvale" plan in the sought after Highland Vistas 2 development. This 5 bedroom (Could be 6) 3.5 Bathroom family home sits on a flat 4500 sf lot which is fenced and private. Main floor offers open concept design with soaring vaulted ceilings, entertainer''s dream island kitchen, with stone counters, stainless steel appliances and gleaming wood floors. Extra large oversized garage with dedicated 30 AMP circuit for the EV Charger. Upstairs are 3 generous sized bedrooms including massive primary bedroom with walk in closet and spacious 4 piece ensuite. Another full bathroom up, and large flex space which is easily converted to a 4th bedroom if needed. The basement has a separate entrance, full bathroom and 2 more bedrooms, and was built with a future SUITE in mind. CALL NOW!
Location
State BC
Community Thornhill Mr
Area Maple Ridge
Building/Complex Name HIGHLAND VISTAS 2
Zoning R-1
Rooms
Other Rooms Walk-In Closet
Basement Full, Fully Finished
Kitchen 1
Separate Den/Office Y
Interior
Interior Features ClthWsh/Dryr/Frdg/Stve/DW, Security System
Heating Forced Air, Natural Gas
Fireplaces Number 2
Fireplaces Type Electric, Natural Gas
Heat Source Forced Air, Natural Gas
Exterior
Exterior Feature Fenced Yard, Patio(s)
Parking Features Garage; Double
Garage Spaces 2.0
View Y/N No
Roof Type Asphalt
Lot Frontage 47.0
Lot Depth 97.0
Total Parking Spaces 4
Building
Story 3
Sewer City/Municipal
Water City/Municipal
Structure Type Frame - Wood
Others
Tax ID 028-165-209
Ownership Freehold NonStrata
Energy Description Forced Air,Natural Gas
Read Less

Bought with eXp Realty (Branch)
GET MORE INFORMATION



