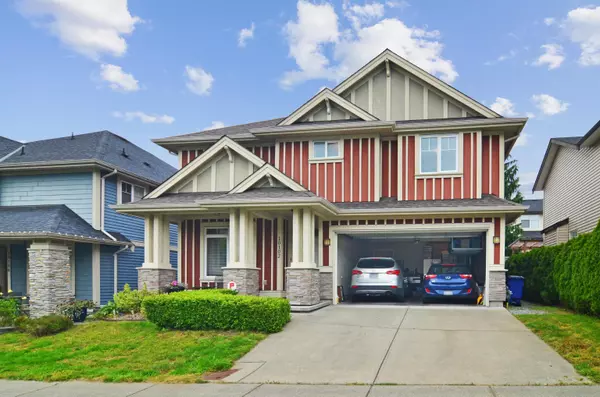For more information regarding the value of a property, please contact us for a free consultation.
10102 240A ST Maple Ridge, BC V2W 1X9
Want to know what your home might be worth? Contact us for a FREE valuation!

Our team is ready to help you sell your home for the highest possible price ASAP
Key Details
Sold Price $1,167,500
Property Type Single Family Home
Sub Type House/Single Family
Listing Status Sold
Purchase Type For Sale
Square Footage 3,296 sqft
Price per Sqft $354
Subdivision Albion
MLS Listing ID R2745980
Sold Date 02/01/23
Style 2 Storey w/Bsmt.
Bedrooms 4
Full Baths 2
Half Baths 2
Abv Grd Liv Area 1,069
Total Fin. Sqft 3296
Year Built 2011
Annual Tax Amount $5,672
Tax Year 2022
Lot Size 3,998 Sqft
Acres 0.09
Property Description
Welcome Home to Creek Crossing in the Albion! This beautiful home has a double garage, a cozy gas fireplace, granite counters, S/S appliances, 2nd floor washer/dryer, & central A/C. You have a 5 pc ensuite in the primary bedroom & a 4 pc ensuite Jack & Jill bathroom between upstairs bedrooms. Step out to your large patio with gazebo & private yard off the kitchen, great space to host family & friends for bbqs during summer. Includes Backyard storage shed. This home also offers a new high efficiency furnace, central vacuum, & alarm system. The renovated basement includes a large rec room, full bathroom, & bedroom. Located conveniently nearby are schools, restaurants, groceries, walking/biking trails, parks, Sports/ice arena, Kanaka Creek, Fraser River, and more! Open house 01/21 1:00-4:00pm
Location
State BC
Community Albion
Area Maple Ridge
Zoning R-3
Rooms
Other Rooms Bedroom
Basement Fully Finished
Kitchen 1
Separate Den/Office N
Interior
Interior Features Air Conditioning, ClthWsh/Dryr/Frdg/Stve/DW, Garage Door Opener, Security System, Smoke Alarm, Sprinkler - Fire, Vacuum - Built In
Heating Forced Air
Fireplaces Number 1
Fireplaces Type Natural Gas
Heat Source Forced Air
Exterior
Exterior Feature Balcny(s) Patio(s) Dck(s)
Parking Features Garage; Double
Garage Spaces 2.0
Garage Description 19'6x17'6
Amenities Available Air Cond./Central, In Suite Laundry, Storage
Roof Type Asphalt
Total Parking Spaces 4
Building
Story 3
Sewer City/Municipal
Water City/Municipal
Structure Type Frame - Wood
Others
Tax ID 028-530-012
Ownership Freehold NonStrata
Energy Description Forced Air
Read Less

Bought with Multiple Realty Ltd.
GET MORE INFORMATION



