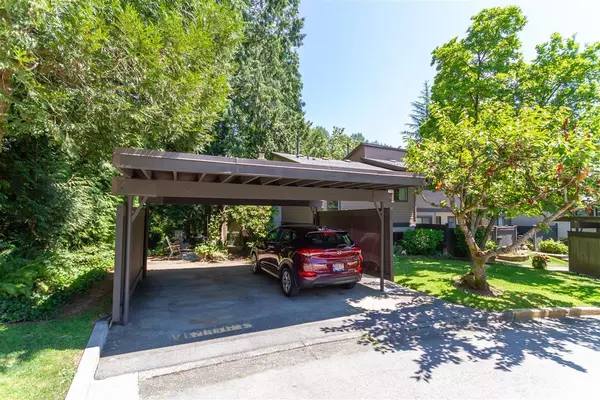For more information regarding the value of a property, please contact us for a free consultation.
3010 ARIES PL Burnaby, BC V3J 7E9
Want to know what your home might be worth? Contact us for a FREE valuation!

Our team is ready to help you sell your home for the highest possible price ASAP
Key Details
Sold Price $970,000
Property Type Townhouse
Sub Type Townhouse
Listing Status Sold
Purchase Type For Sale
Square Footage 2,271 sqft
Price per Sqft $427
Subdivision Simon Fraser Hills
MLS Listing ID R2715783
Sold Date 01/21/23
Style 2 Storey w/Bsmt.
Bedrooms 3
Full Baths 1
Half Baths 2
Maintenance Fees $495
Abv Grd Liv Area 749
Total Fin. Sqft 2271
Year Built 1975
Annual Tax Amount $2,670
Tax Year 2021
Property Description
WOW - AWESOME end unit home! A Touch of Class Prevails! Big, Bold and so Beautiful. Exceptionally well maintained & nicely updated with extensive renovations. Exciting Updates includes Newer roof, dble windows, high efficiency furnace with cooling fan, H/W tank, new carpets in 2nd bedroom, bath tub, toilets, sinks, electrical outlets, new paint in bedrooms, upstairs bathroom & kitchen. High end laminate flooring, blinds, 5G Telus service, & lovely updated kitchen with Pantry Cupboard. Offering 2271 sq ft equipped with fireplace, sundeck, balcony, carport and salt water swimming pool. Near Skytrain, buses, school, SFU, Costco, Tennis, rec centre, shopping & easy access . Gem of a home in an idyllic parklike setting with a carefree life style. ENJOY the Natural Serenity & Splendor.
Location
State BC
Community Simon Fraser Hills
Area Burnaby North
Building/Complex Name Simon Fraser Hills
Zoning CD
Rooms
Other Rooms Recreation Room
Basement Full, Fully Finished
Kitchen 1
Separate Den/Office N
Interior
Interior Features ClthWsh/Dryr/Frdg/Stve/DW
Heating Forced Air, Natural Gas
Fireplaces Number 2
Fireplaces Type Wood
Heat Source Forced Air, Natural Gas
Exterior
Exterior Feature Balcny(s) Patio(s) Dck(s)
Parking Features Carport; Multiple
Garage Spaces 1.0
Amenities Available Club House, In Suite Laundry, Pool; Outdoor
Roof Type Asphalt
Total Parking Spaces 1
Building
Faces West
Story 3
Sewer City/Municipal
Water City/Municipal
Locker No
Structure Type Frame - Wood
Others
Restrictions Pets Allowed w/Rest.,Rentals Allowed
Tax ID 001-270-044
Ownership Freehold Strata
Energy Description Forced Air,Natural Gas
Pets Allowed No Restriction
Read Less

Bought with Stilhavn Real Estate Services
GET MORE INFORMATION



