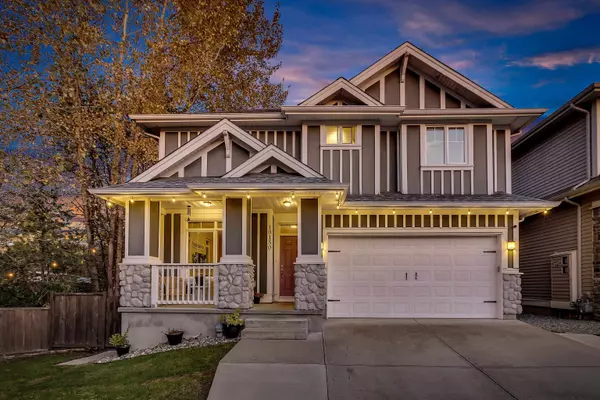For more information regarding the value of a property, please contact us for a free consultation.
10150 240A ST Maple Ridge, BC V2W 0E7
Want to know what your home might be worth? Contact us for a FREE valuation!

Our team is ready to help you sell your home for the highest possible price ASAP
Key Details
Sold Price $1,200,000
Property Type Single Family Home
Sub Type House/Single Family
Listing Status Sold
Purchase Type For Sale
Square Footage 3,085 sqft
Price per Sqft $388
Subdivision Albion
MLS Listing ID R2742690
Sold Date 12/21/22
Style 2 Storey w/Bsmt.,3 Storey
Bedrooms 4
Full Baths 3
Half Baths 1
Abv Grd Liv Area 988
Total Fin. Sqft 3085
Year Built 2010
Annual Tax Amount $5,748
Tax Year 2022
Lot Size 4,396 Sqft
Acres 0.1
Property Description
Well kept and updated Onni built home in Main Stone Creek subdivision. Located at the end of a quiet street within walking distance to Albion Elementary, Cusqenela and SRT High School. This 4 bdrm, 4 bath home is perfect for the growing family or multi-generational living. 1 bdrm bsmt suite added in 2016 has a gorgeous walk in shower w/ double vanity, a floor to ceiling fireplace with its own private entr/side-yard looking out onto the greenbelt. 17 ft. ceilings and Den/office on main with large windows providing tons of natural light with a gorgeous backdrop of the trees.s Newly installed flooring on the main and fresh paint invites you in to relax while the kids play in the fenced backyard. 3 beds up. Walking distance to amenities. Call your Realtor today!
Location
State BC
Community Albion
Area Maple Ridge
Building/Complex Name MAIN STONE CREEK
Zoning R-3
Rooms
Other Rooms Bedroom
Basement Full
Kitchen 2
Separate Den/Office N
Interior
Interior Features ClthWsh/Dryr/Frdg/Stve/DW
Heating Forced Air
Fireplaces Number 2
Fireplaces Type Electric, Natural Gas
Heat Source Forced Air
Exterior
Exterior Feature Fenced Yard, Patio(s) & Deck(s)
Parking Features Add. Parking Avail., Garage; Double
Garage Spaces 2.0
Garage Description 17'8 X 19'7
Amenities Available In Suite Laundry, Playground, Storage
View Y/N No
Roof Type Asphalt
Total Parking Spaces 4
Building
Story 3
Sewer City/Municipal
Water City/Municipal
Structure Type Frame - Wood
Others
Tax ID 026-948-940
Ownership Freehold NonStrata
Energy Description Forced Air
Read Less

Bought with Stonehaus Realty Corp.
GET MORE INFORMATION



